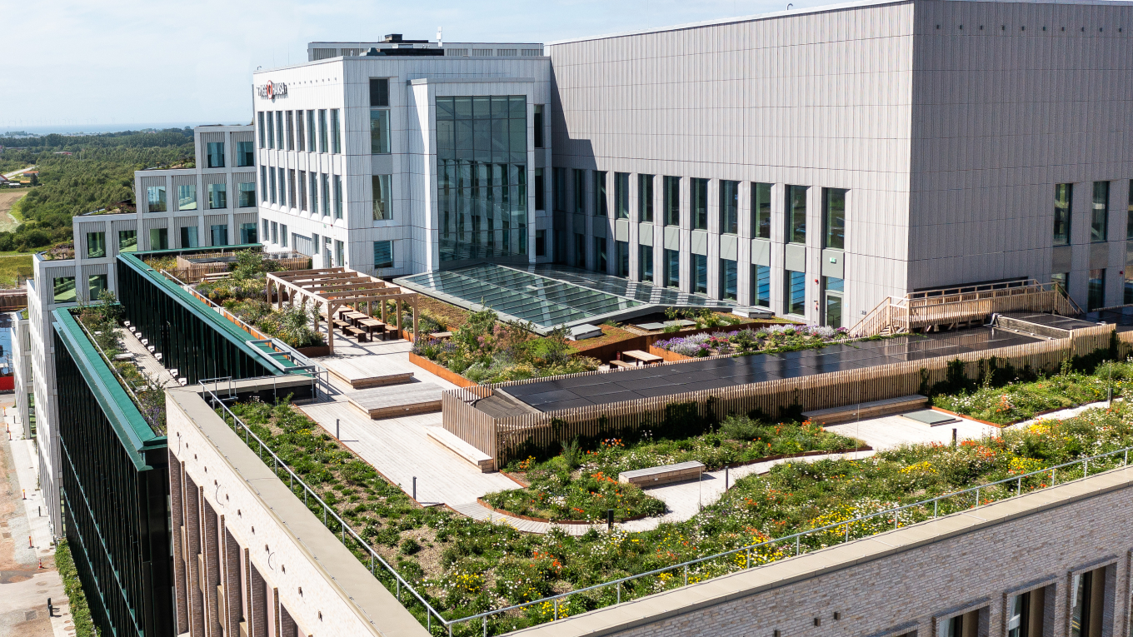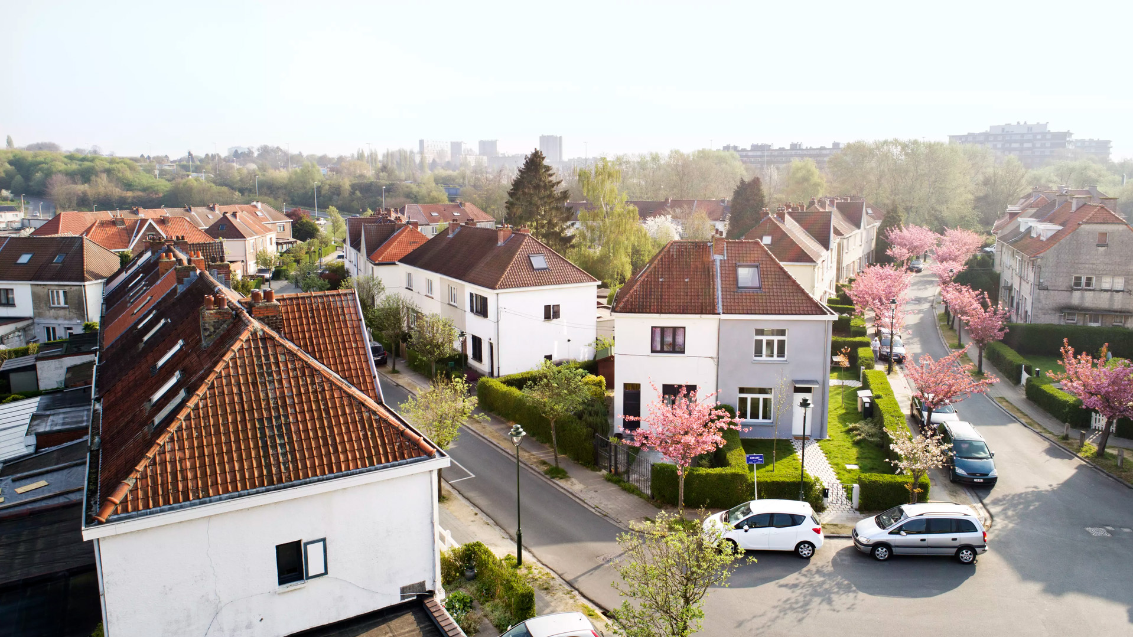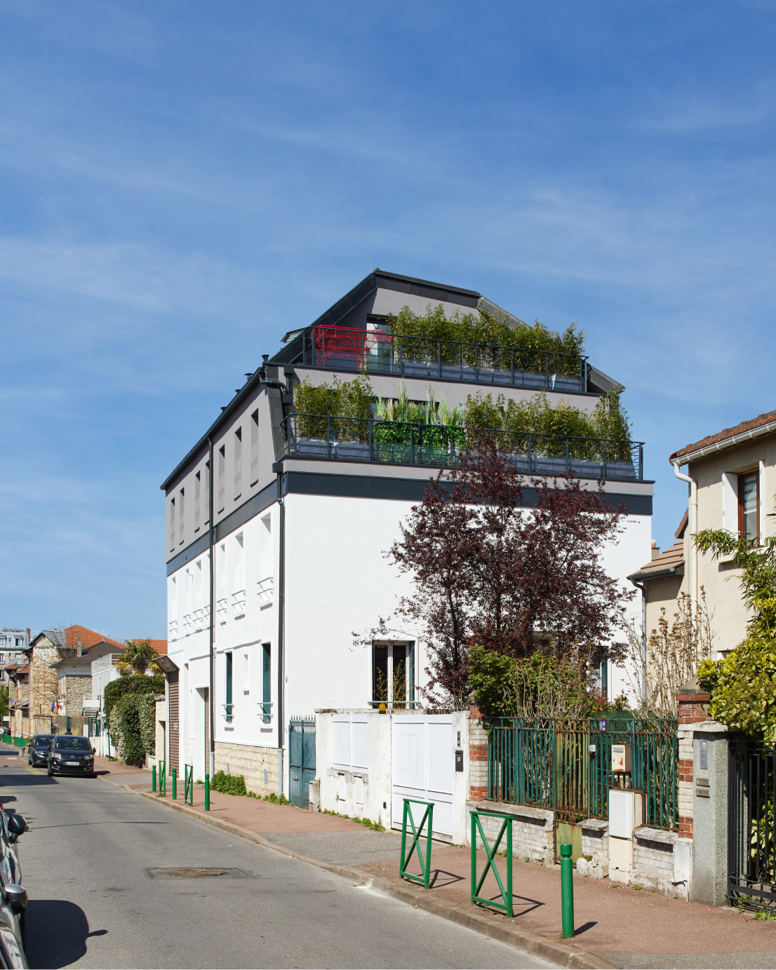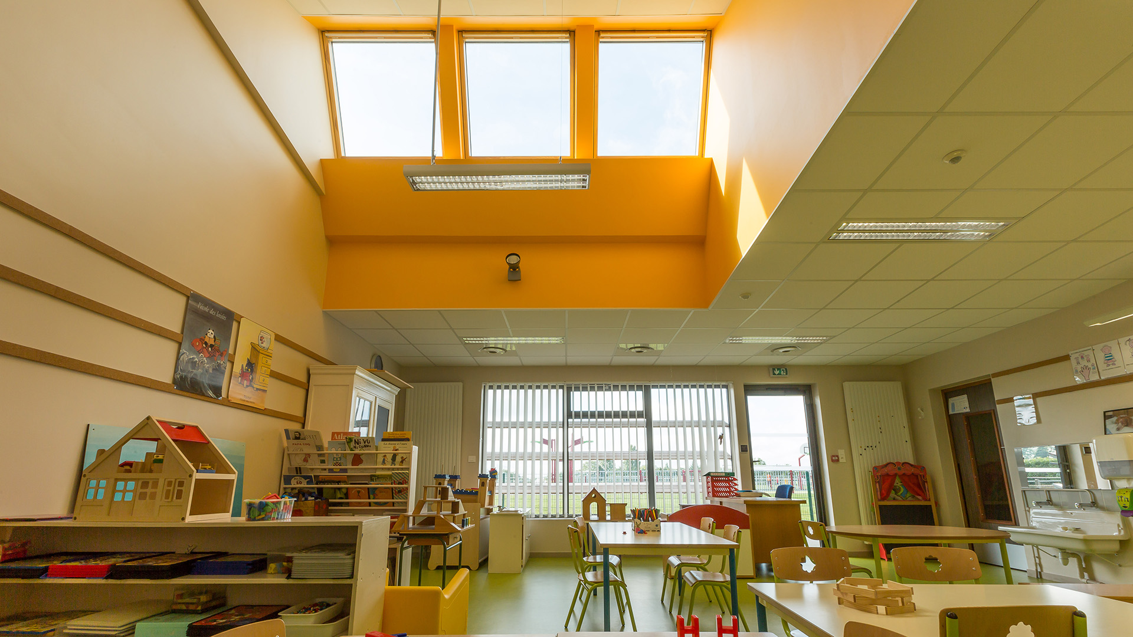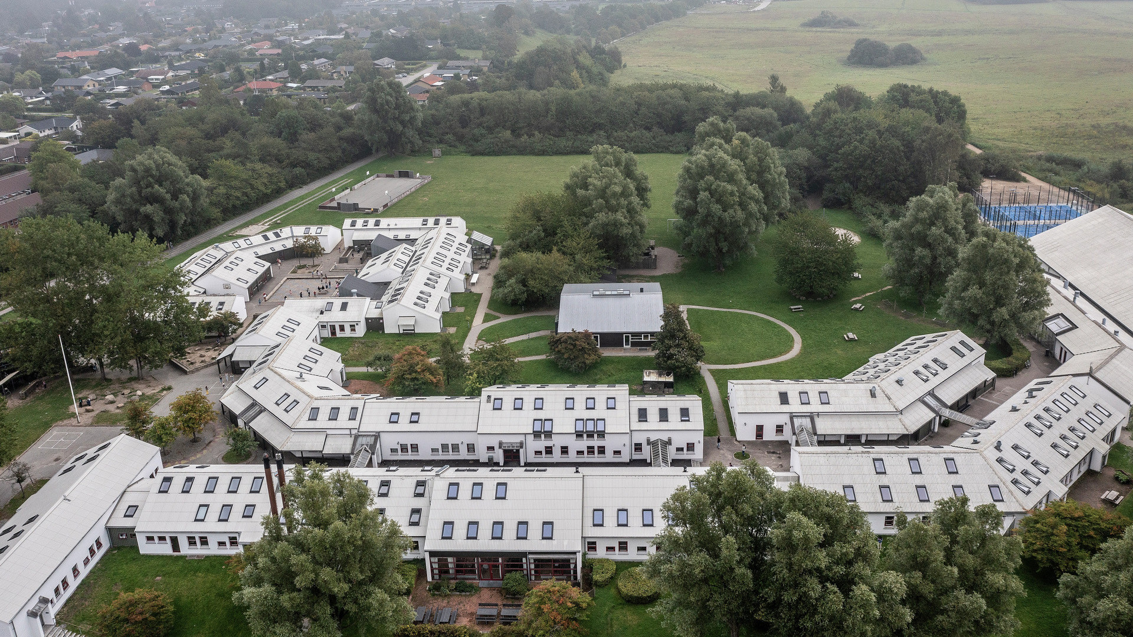Resilient and adaptive
“Ensure adaptability to climate changes and minimise environmental impact, while being contextually adaptable to local climate zones as well as changes in building use”
This dimension focuses on building design and construction so it can withstand environmental challenges like natural disasters and climate change.
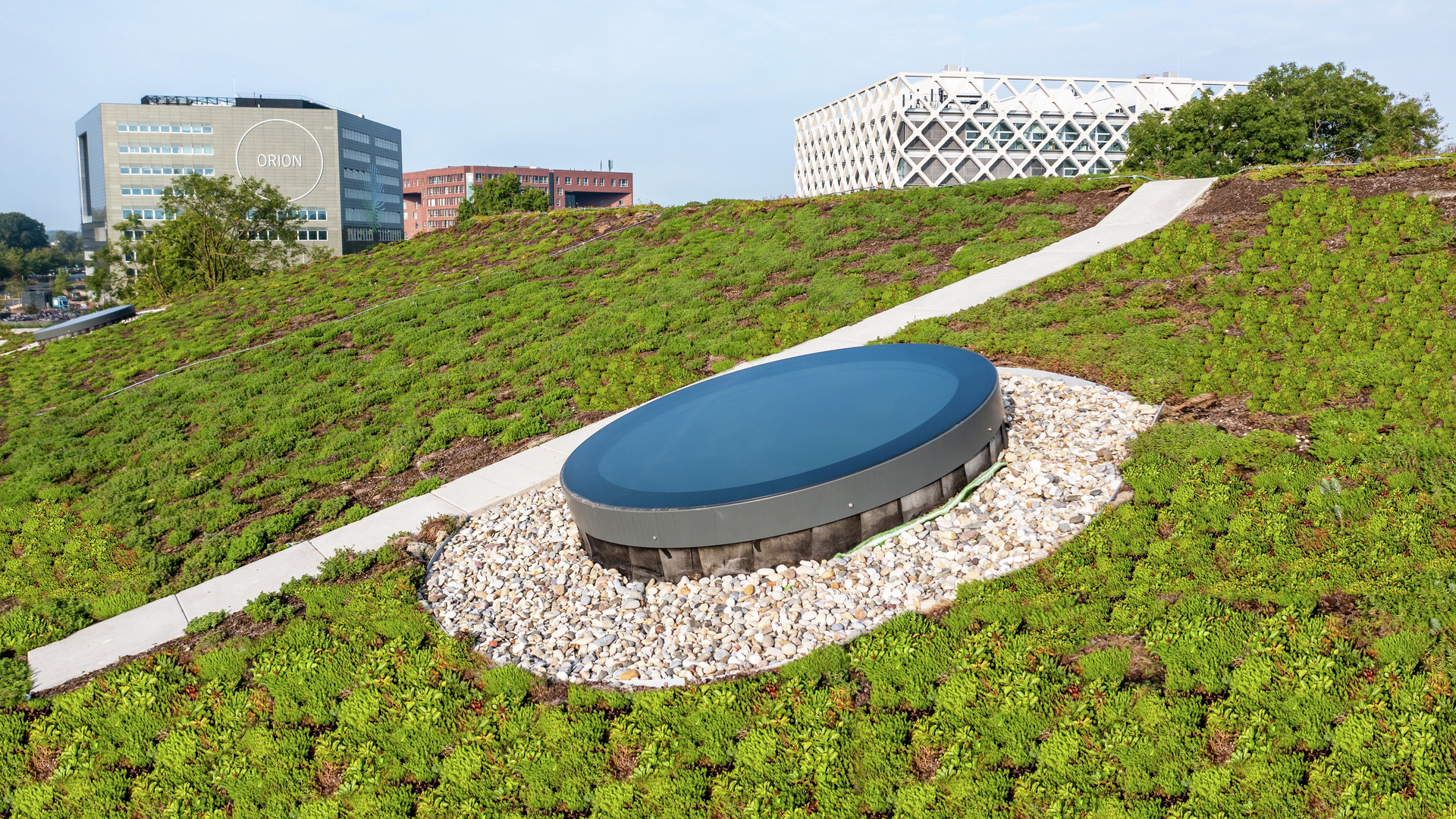
Ready for change
Buildings can use nature-based solutions, such as adding greenery for cooling, and automation for a comfortable indoor climate to manage the increasing number of heatwaves. This dimension can also involve integrating elements to restore ecosystems to mitigate the consequences of climate change. Resilient buildings need to be able to adapt to emergencies, such as power outages, fires, intrusions or health emergencies. Features that support this should be applied to both new and existing buildings.
To help stakeholders see what is required to meet the requirements of this dimension, it uses four indicators.
Key elements to designing buildings to be resilient and adaptive
Integrated resilient cooling and ventilation systems
This indicator involves integrating active (mechanical) and passive (natural) ventilation methods to enhance resilience and ensure the well-being of occupants.
Material and circularity
Blue and green infrastructure
Advanced smart and/or automated features
This indicator uses smart features for safety and indoor comfort, like solar shading, locks, power management and connected emergency response services.
Policy recommendations
The recent Healthy Buildings Barometer has developed policy recommendations that can support these indicators and encourage resilient and adaptive buildings.
This includes:
- Establishing a coherent and well-functioning policy framework for buildings
- Strengthening legislation to provide access to high-quality, healthy, affordable and environmentally sustainable buildings
- Increasing focus on Indoor Environment Quality with clear definitions and policy enforcement
- Establishing a holistic framework for automation of building components, services and control
- Establishing integrated climate-responsive building design strategies
- Increasing training for professionals and policy makers on how to integrate indicators

