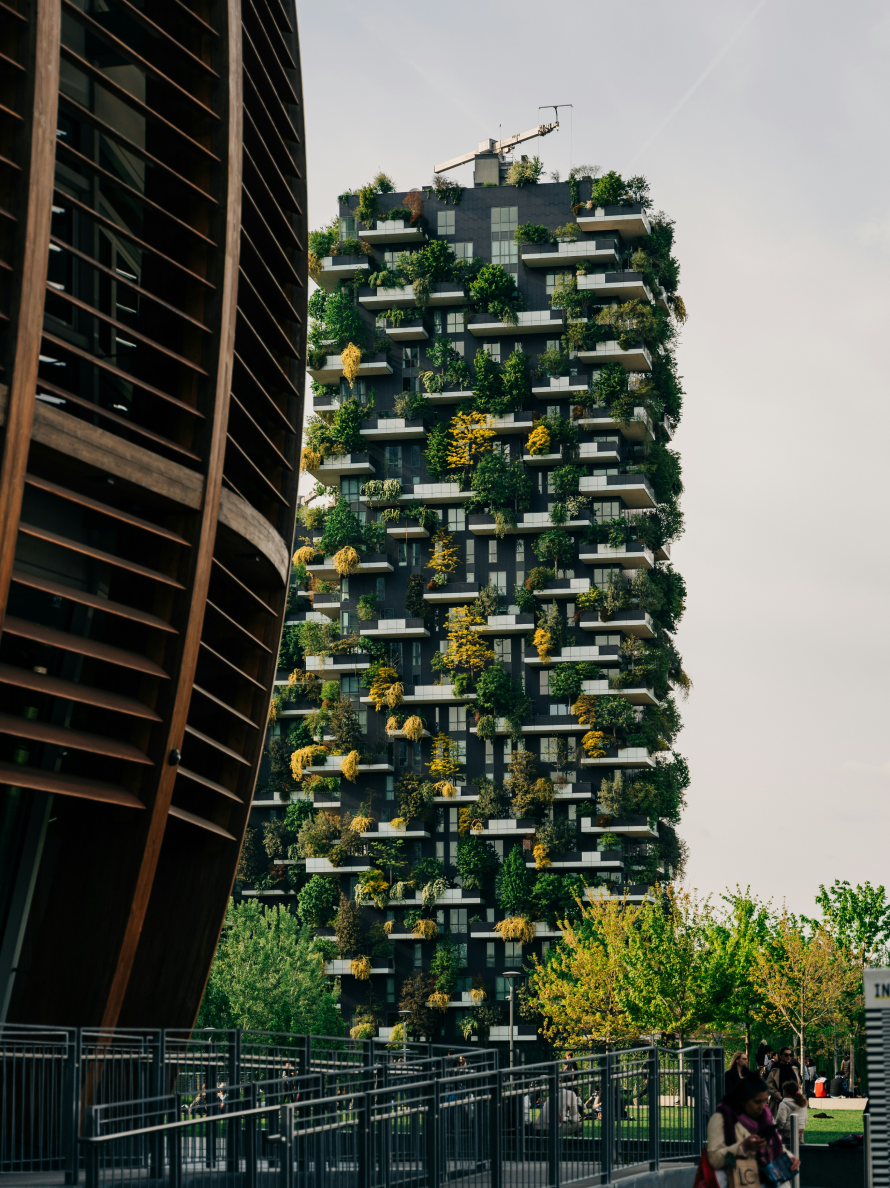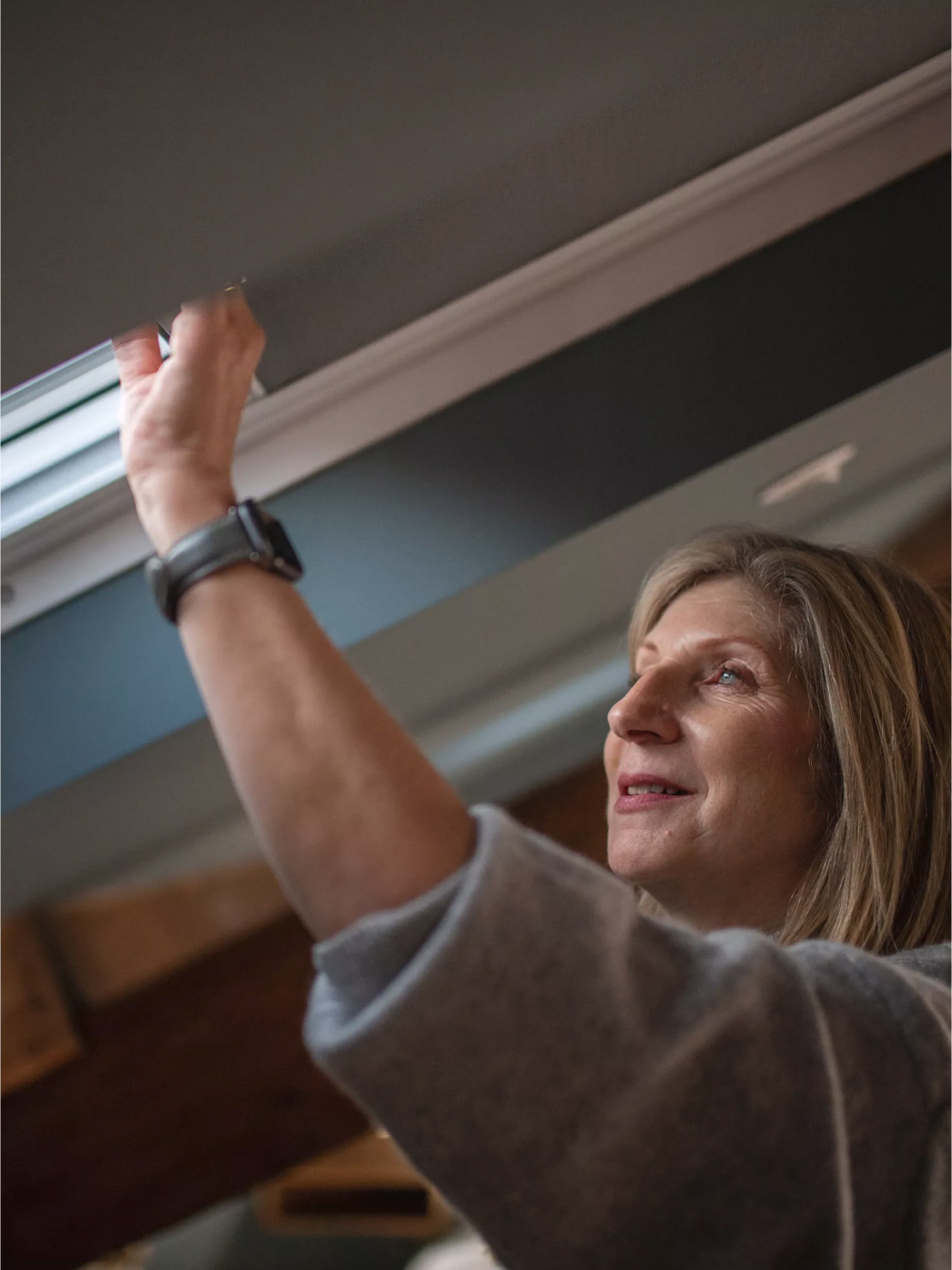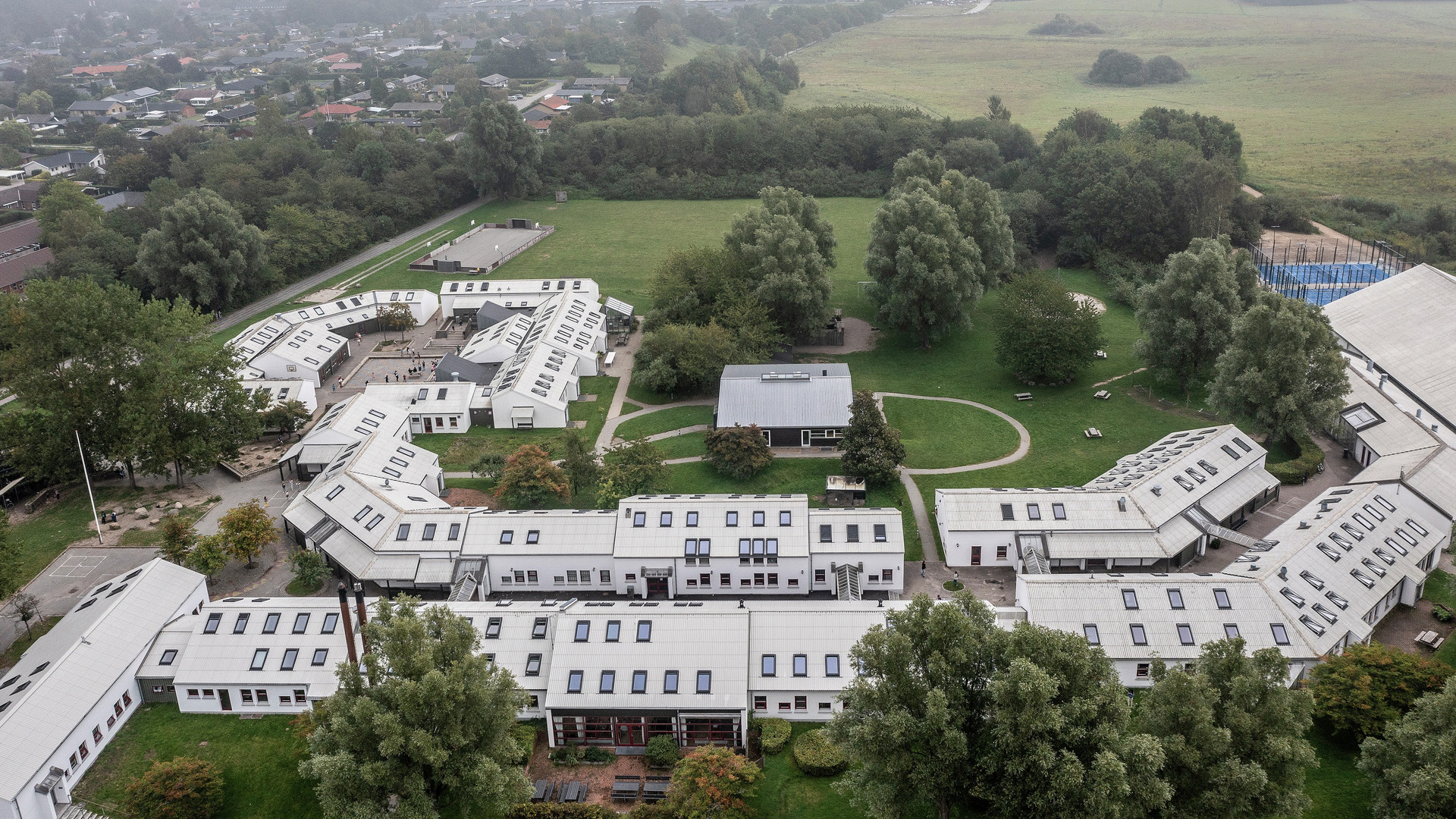
Type of building: Public building (school)
Year of construction: 1980
Year of renovation: 2014
Location: Humlebæk, Denmark
Built-up area: 4,397m2
Project lead: Langebjerg school
A brighter, airier learning environment
At Langebjerg school, the dark classrooms and poor indoor air quality made it difficult for students and teachers to concentrate. This renovation introduced large roof windows that let in more daylight, improve thermal comfort and indoor air quality through automatic CO2 and temperature detectors in the windows.
To save resources, the renovation project reused wooden rafters. Solar window shades are used on the windows to maintain comfortable indoor temperatures and make the building resilient to warmer temperatures.
During the renovation work, students and teachers made the project part of their lessons. Thus, by changing just a few elements of the building, the benefits of this project are wide-ranging.
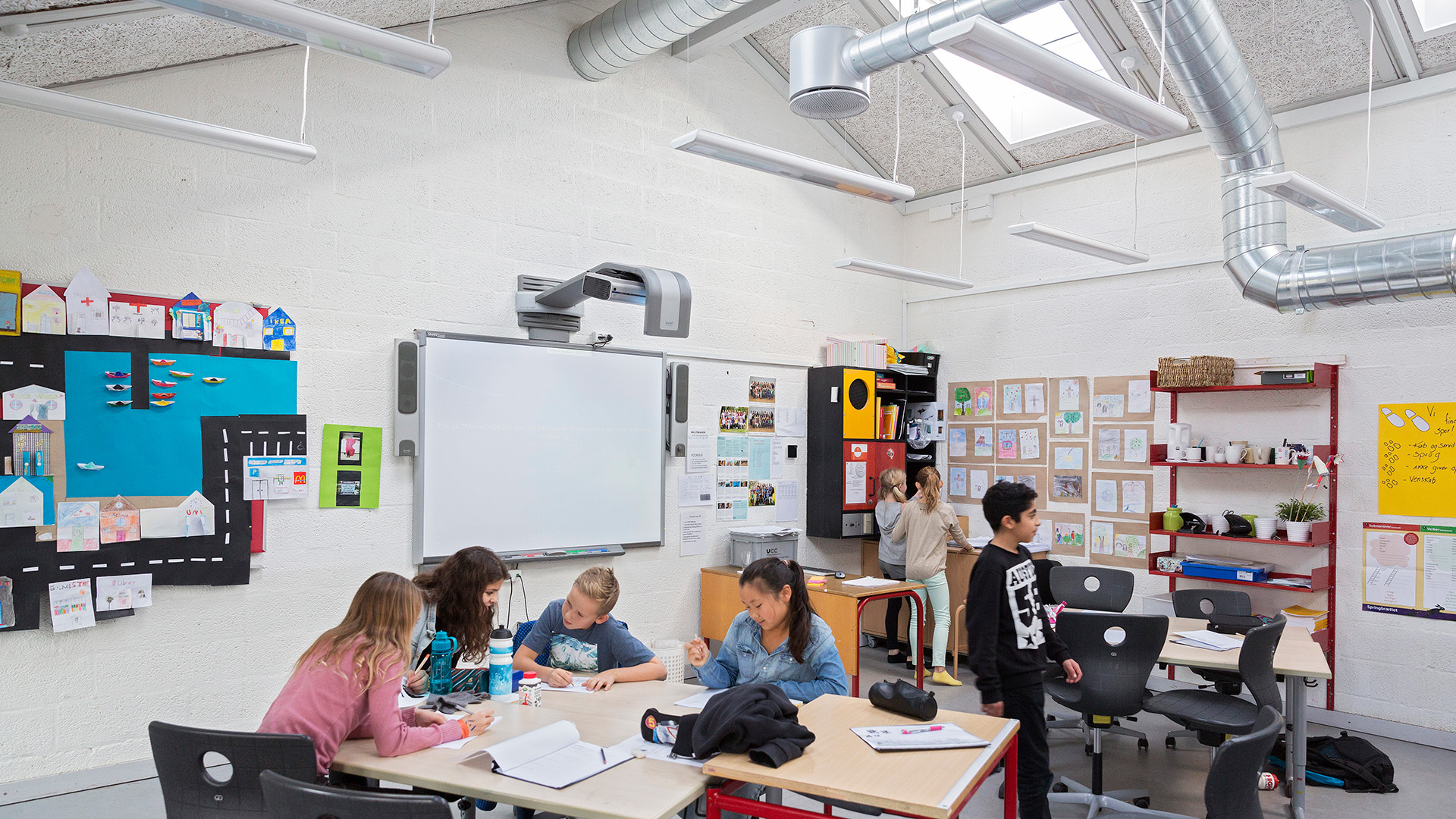
Dimensions
In order to comprehensively assess the health of the building in this case study, various dimensions were evaluated, each measured through specific indicators relevant to their respective domains. The following figure presents the ratings for each dimension, providing a visual summary of the building's overall health status.
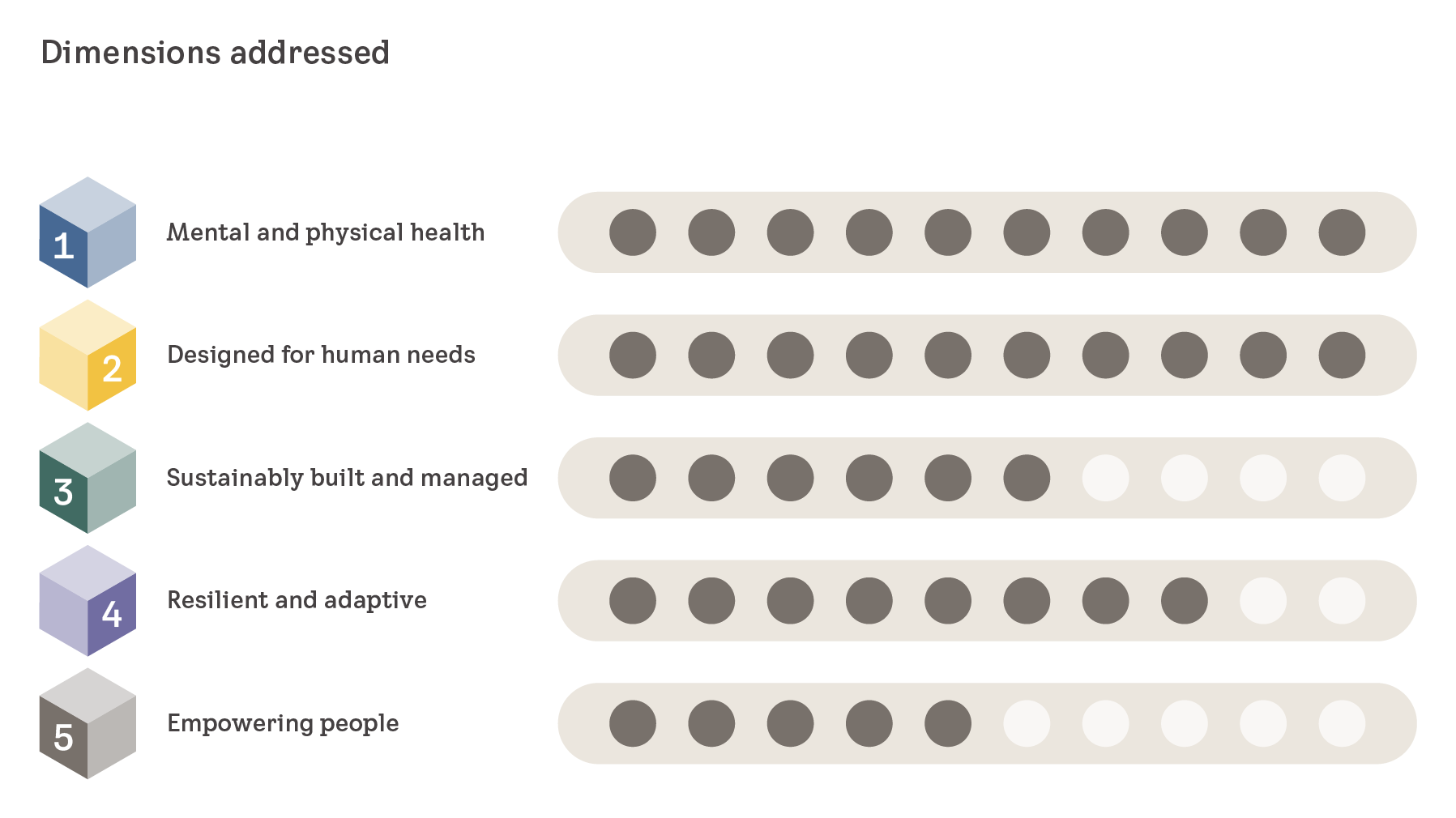
Data insights for Denmark
Ideally, data should be available to measure all the sub-indicators from all the dimensions. However, data was only available for two of the indicators: Indoor Air Quality (IAQ) and Lighting and visual comfort of the Improving mental and physical health dimension.
Indoor air quality
As no data is available for indoor pollutants to monitor the IAQ indicator in schools and other buildings, the outdoor pollution rate is used. In Denmark, the rate of pollution has increased since 2015, indicating the importance of measures such as those introduced in Langebjerg school.
Lighting and visual comfort
More than 5% of Danish people consider their dwellings too dark, and this figure has increased since 2015. Better daylighting and exposure to light, as addressed by Langebjerg School, are clearly pressing issues to be tackled.

