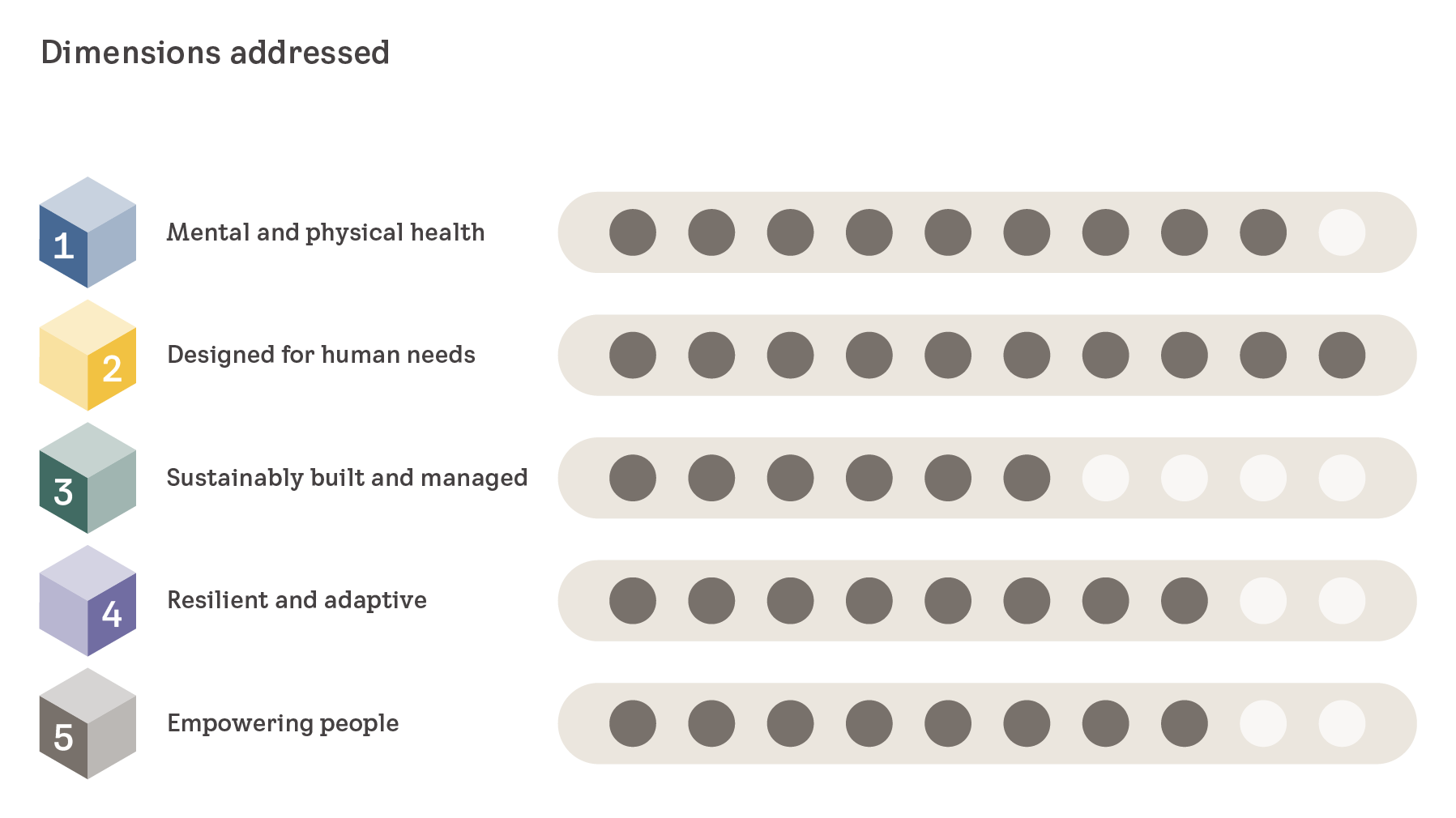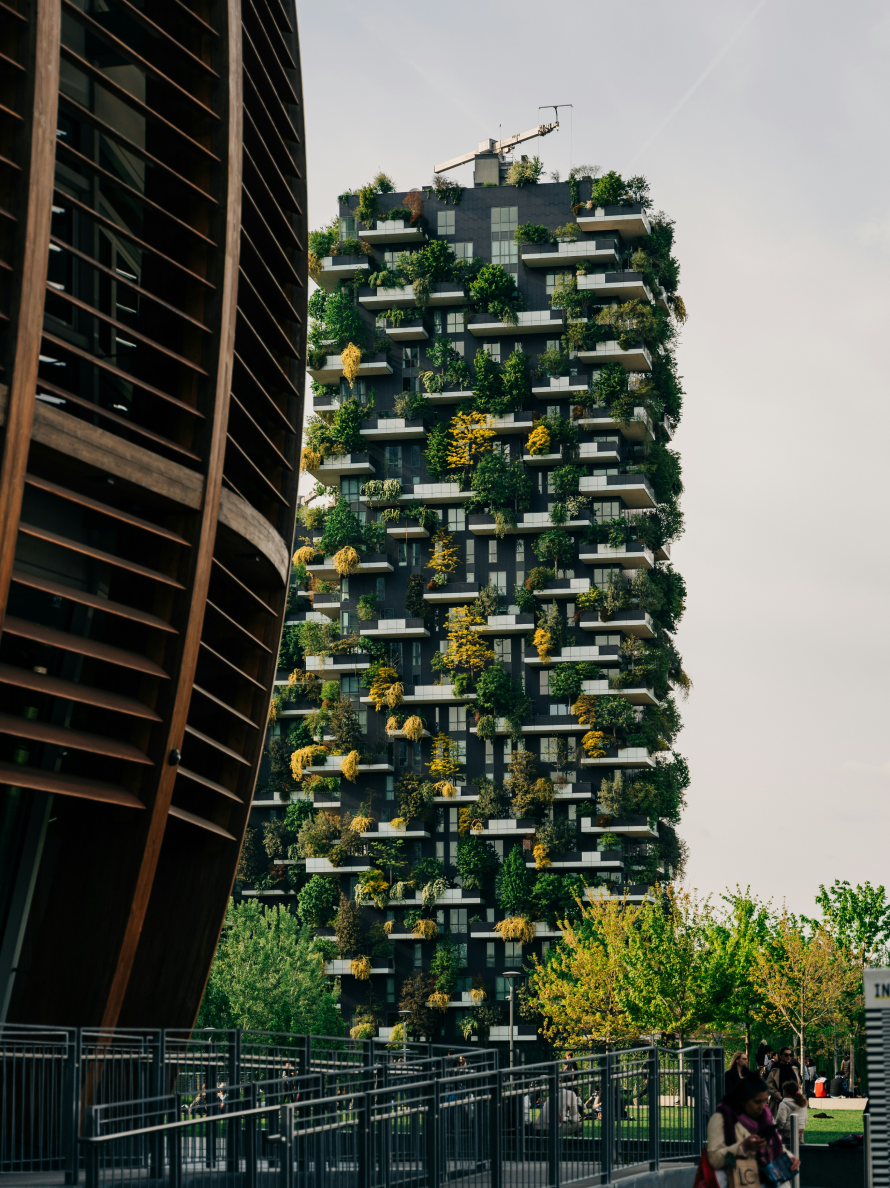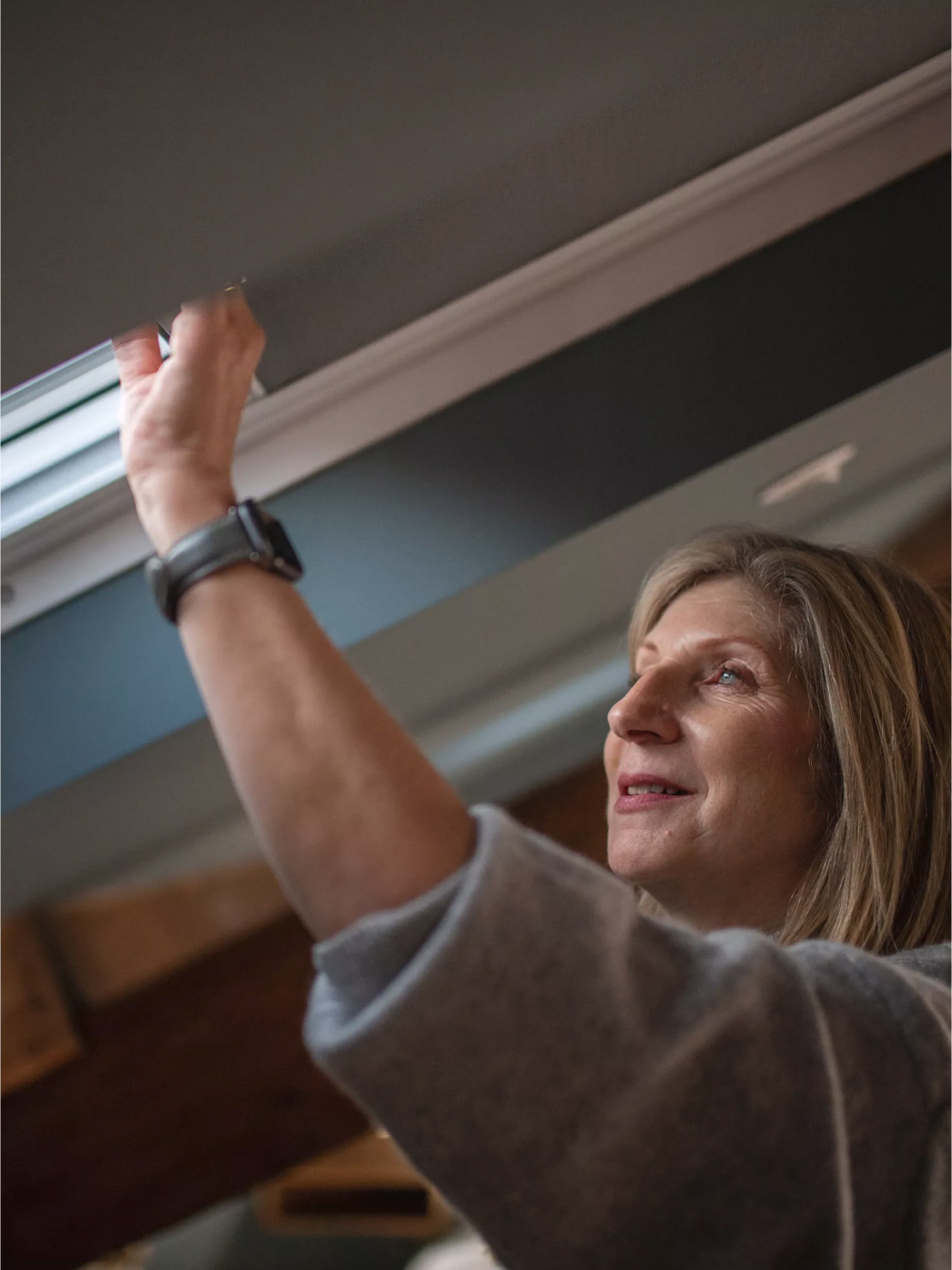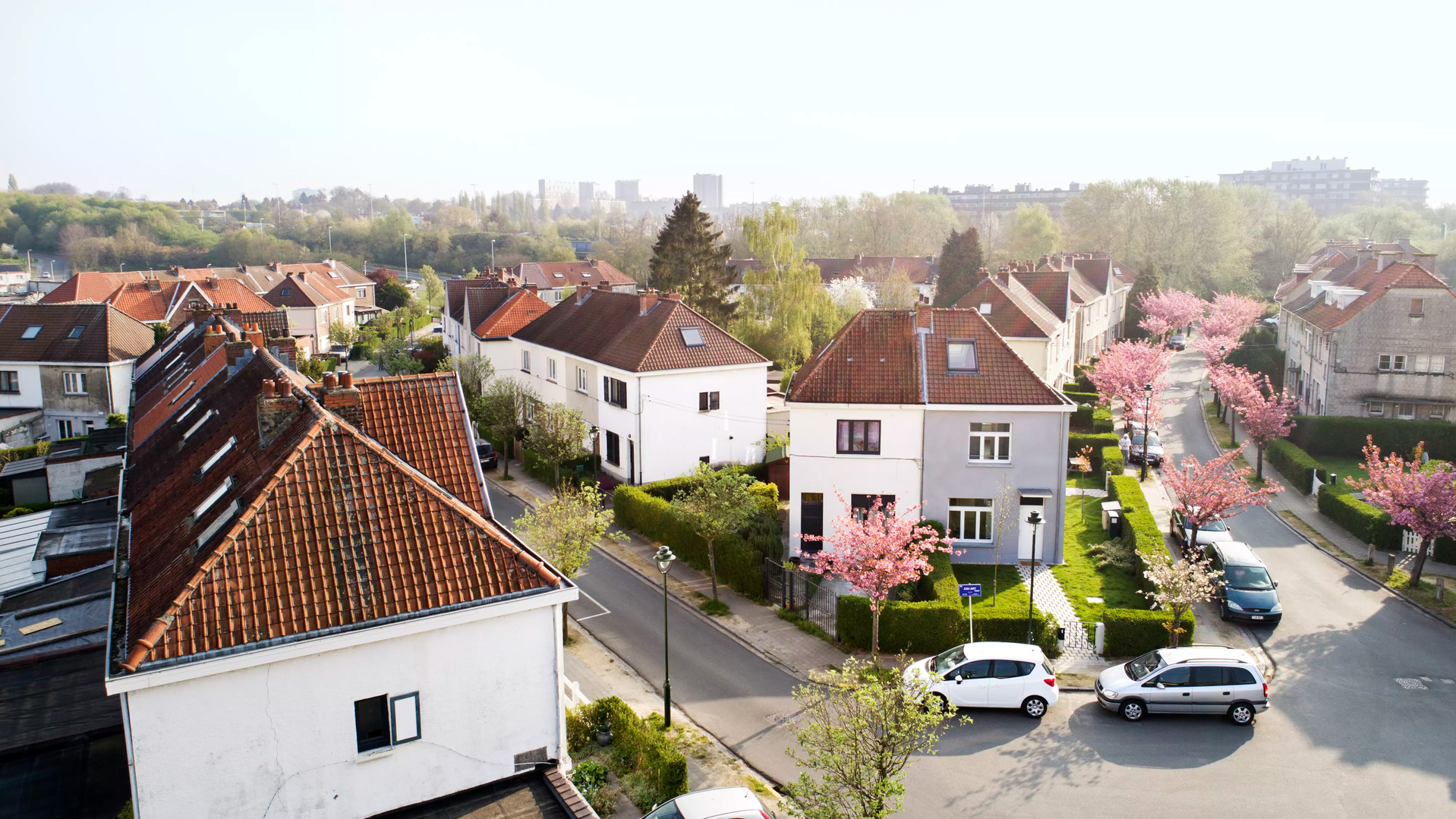
Type of building: Detached single-family home
Year of construction: 1920
Year of renovation: 2015-2016
Location: Anderlecht, Belgium
Size: 95m2
Project lead: VELUX
Spacious, energy-efficient and affordable
This detached single-family home in Belgium needed extensive renovation and is part of the RenovActive project. This is a set of a sustainable and affordable design parameters that optimise comfort, energy and indoor air quality in renovation projects.
The unused attic was insulated, fitted with roof windows and converted into extra space. In addition, an energy-efficient extension was added to the house to create even more space.
The new roof windows increase daylight but when required the adjustable window shades can create more comfortable lighting. The staircase design increases air flow and ventilation throughout the home.
To create a comfortable thermal environment, the house uses sun blinds, insulation and double and triple-glazed windows. Combined with the gas-powered underfloor heating, this reduces energy consumption significantly.
Following the renovation, the family reported having an increased quality of life. Although they feel very comfortable in their new home, they are still learning about how to use and manage the automatic systems.
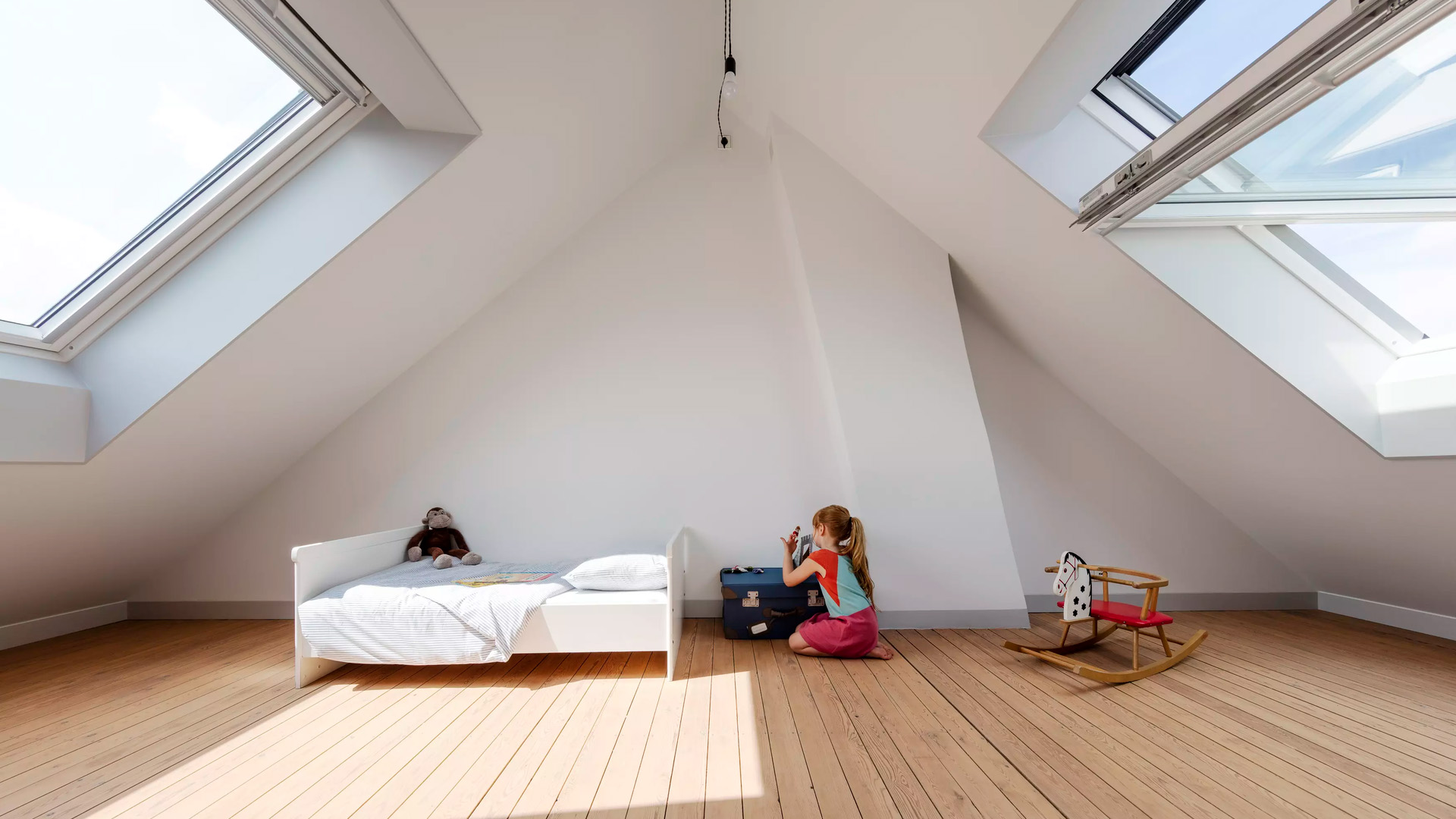
Dimensions
In order to comprehensively assess the health of the building in this case study, various dimensions were evaluated, each measured through specific indicators relevant to their respective domains. The following figure presents the ratings for each dimension, providing a visual summary of the building's overall health status.
