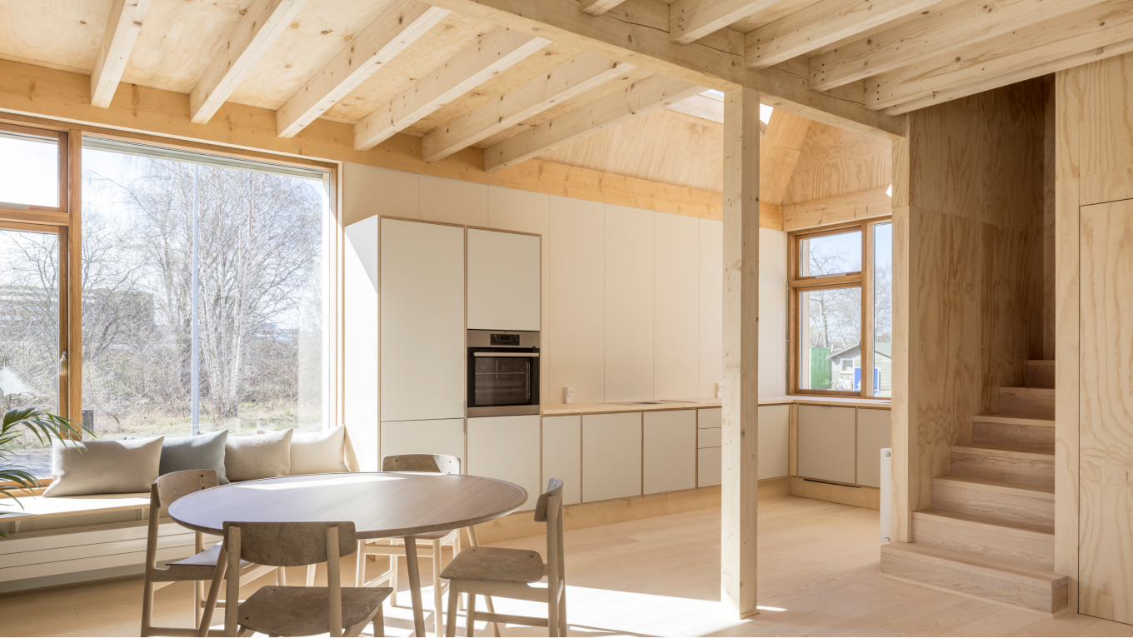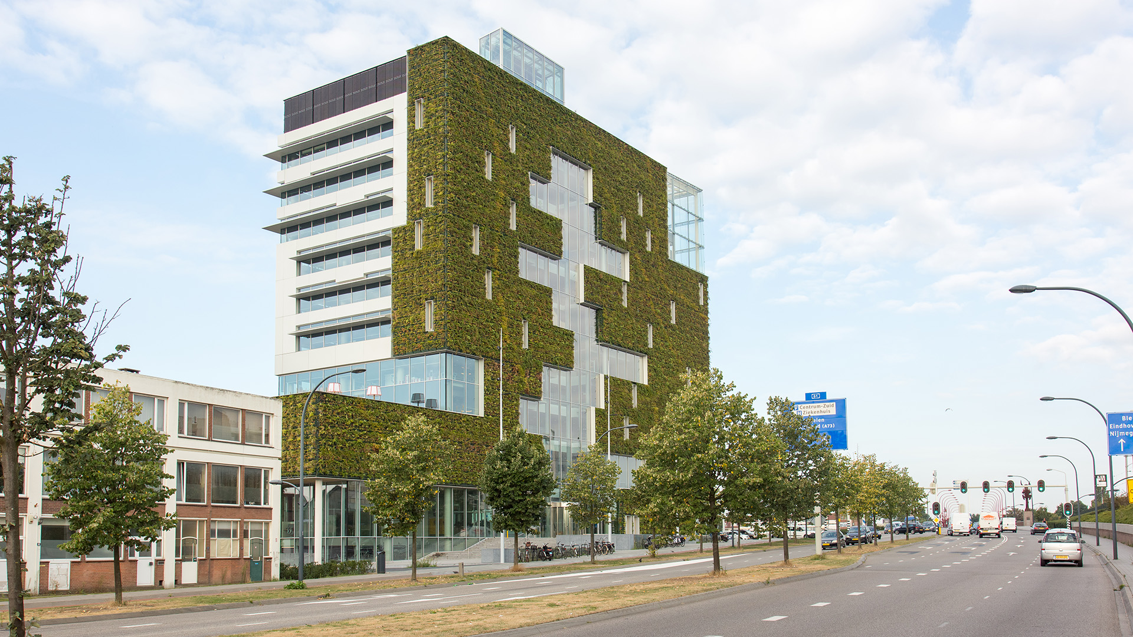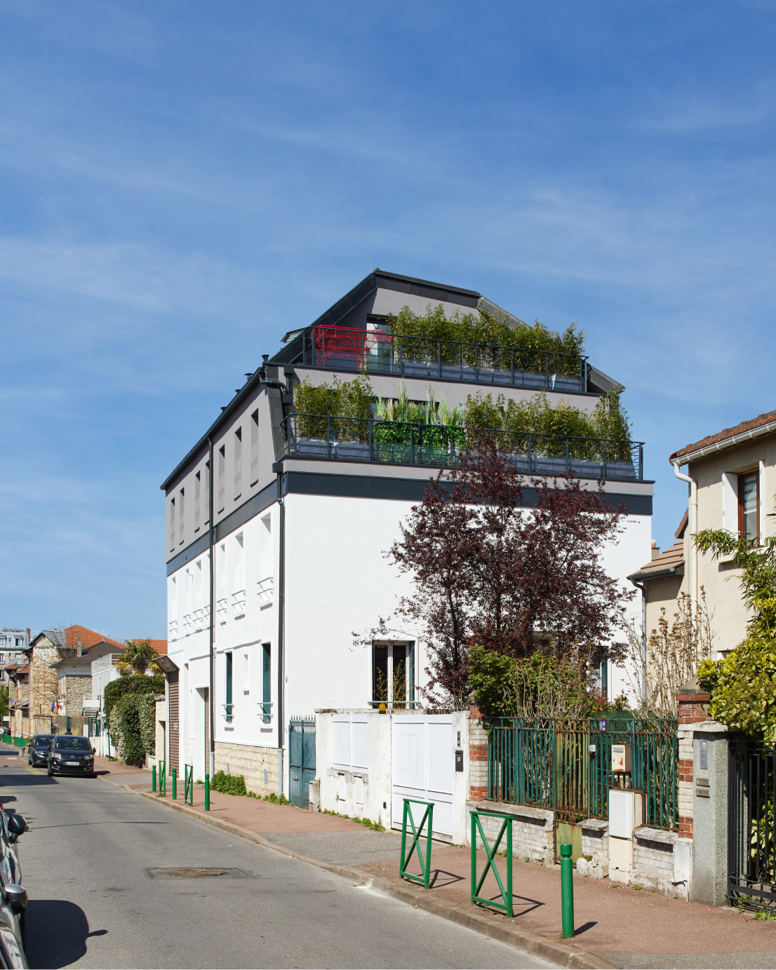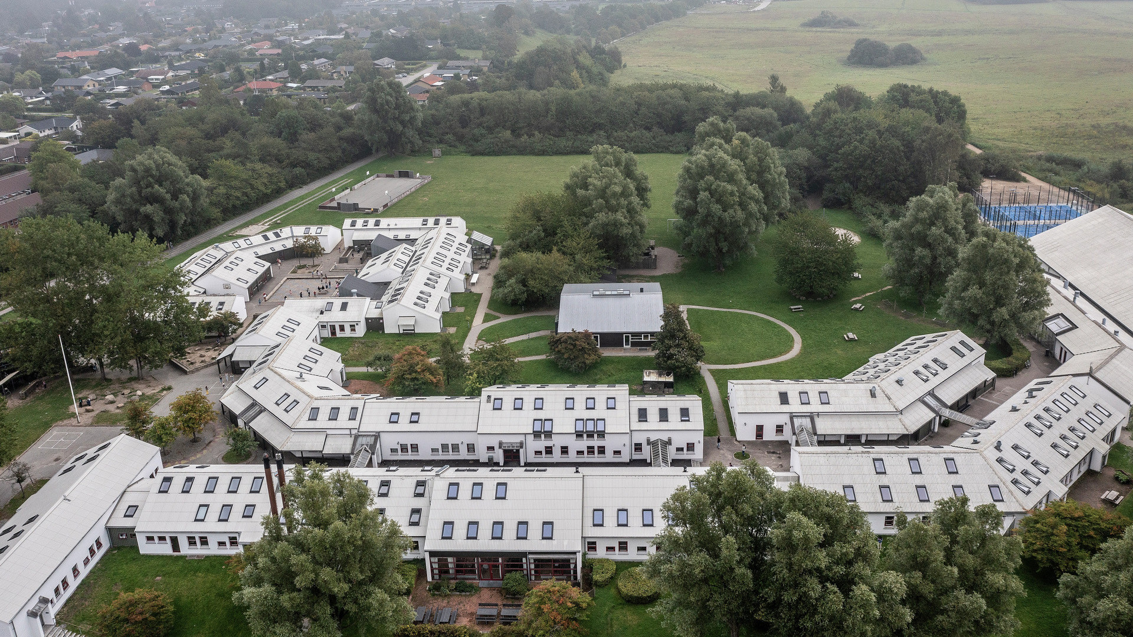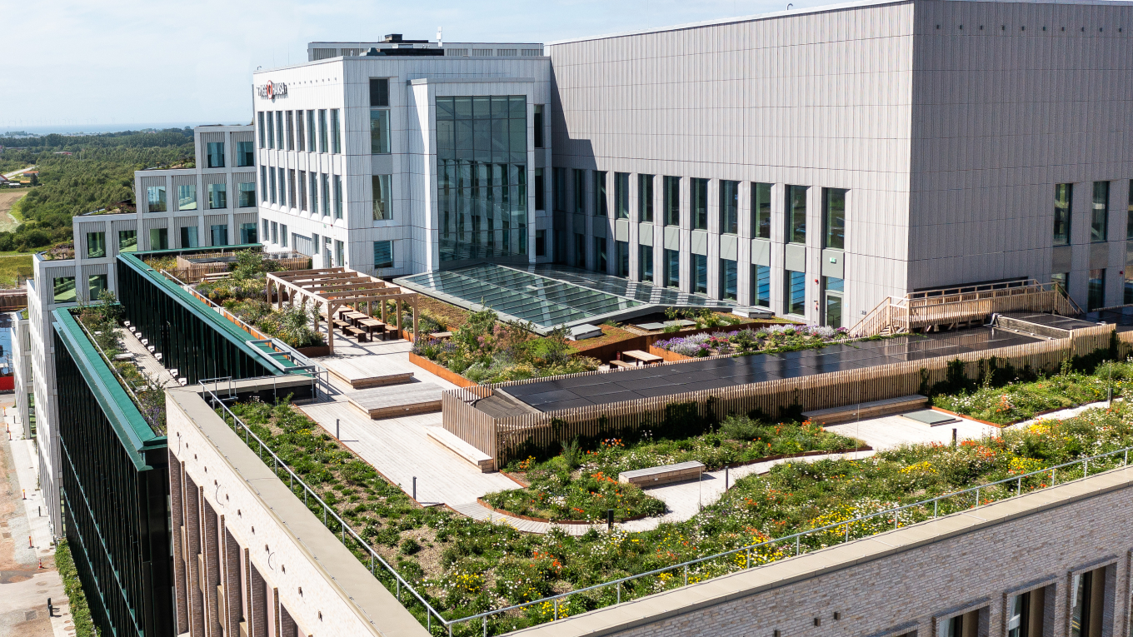Designed for human needs
"Design and understand human needs and behaviours with an inclusive and collaborative approach to fit the people using the building"
This dimension prioritises a human-centric design approach with people at the heart of healthy building design. This makes it easier for occupants to use a building, for example by including lifts and elevators for the mobility impaired, or through signage that is clear for everyone.
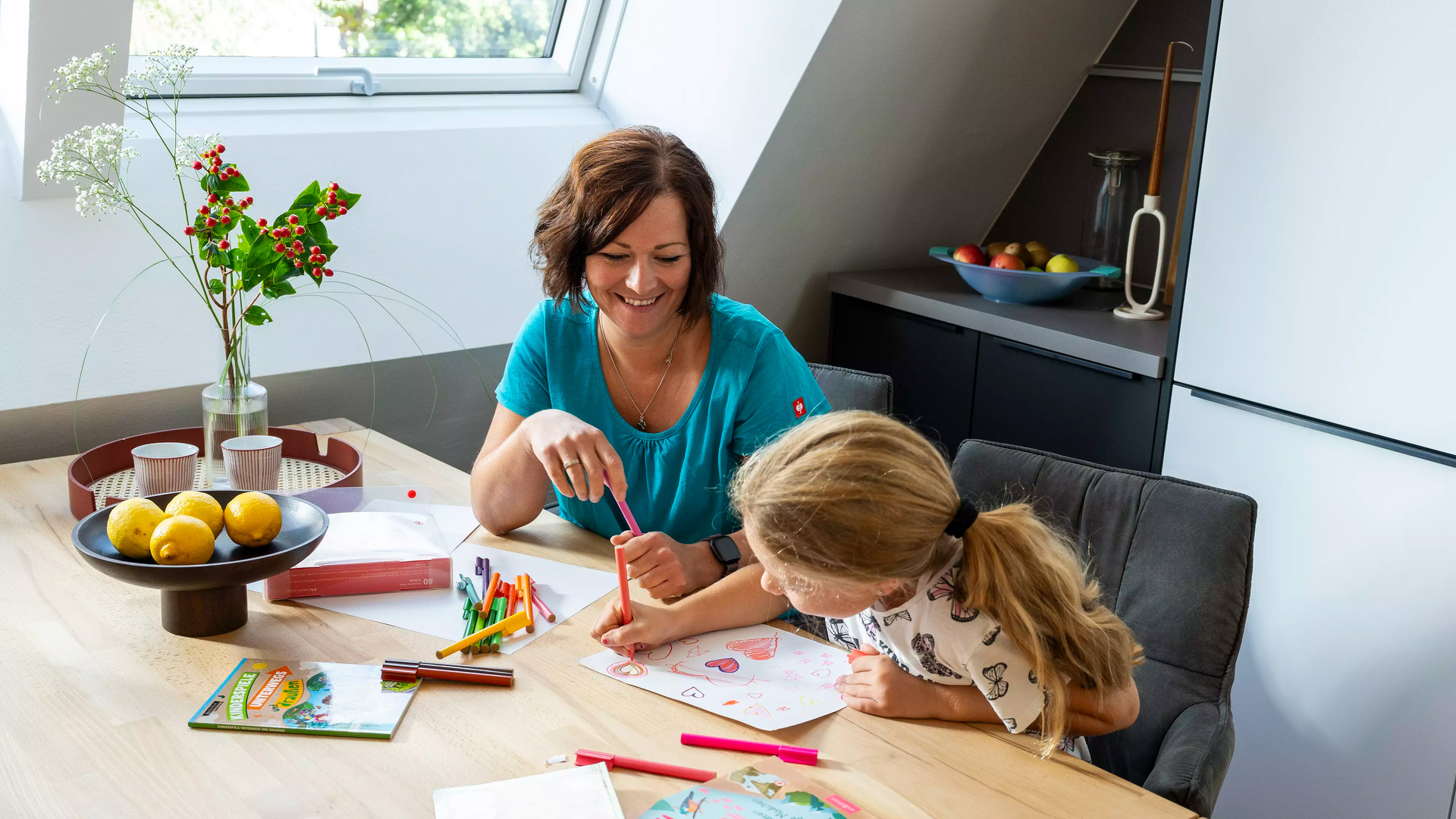
For new builds and adaptations
Designing for human needs is a dimension that can be used when creating new buildings or when designing changes to an existing building. This could include disabilities or age-related adaptations to a building, the need to work from home instead of an office or requiring a different layout in schools or hospitals.
To help stakeholders see what is required to design a building for human needs, this dimension uses four indicators.
Key elements to improve design for human needs in healthy buildings
Universal design
This means making the design easy to use and navigate for everyone regardless of ability, age, language or mobility
The design should incorporate flexibility for use in different ways – based on needs, preference or requirements. At the same time, the design needs to be simple and intuitive with required information provided clearly using pictures, verbal or tactile cues.
Part of universal design is minimizing risks and hazards and requiring a low level of physical effort from users. The design should also allow for approach and use for different heights, sizes and ages. Universal design can be further broken down into seven sub-indicators.
Human-centred interaction
Community design
The built environment surrounding the designed spaces must incorporate elements that enable and promote socialising and community.
Intelligent building design
Policy recommendations
The recent Healthy Buildings Barometer has developed policy recommendations that can support these indicators and encourage design for human needs.
This includes:
- Strengthening legislation to provide access to high-quality, healthy, affordable and environmentally sustainable buildings
- Establishing a holistic framework for automation of building components, services and control
- Creating community support schemes
- Strengthening participatory design

