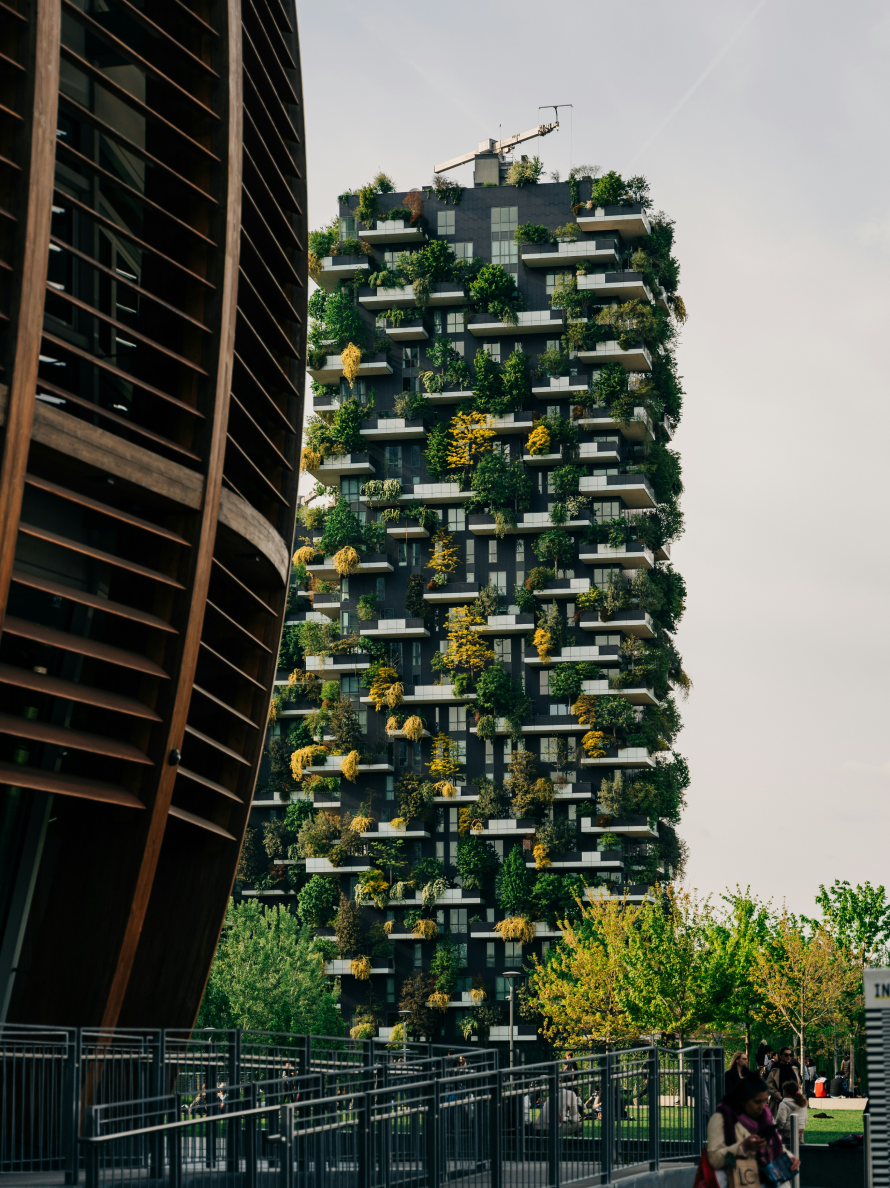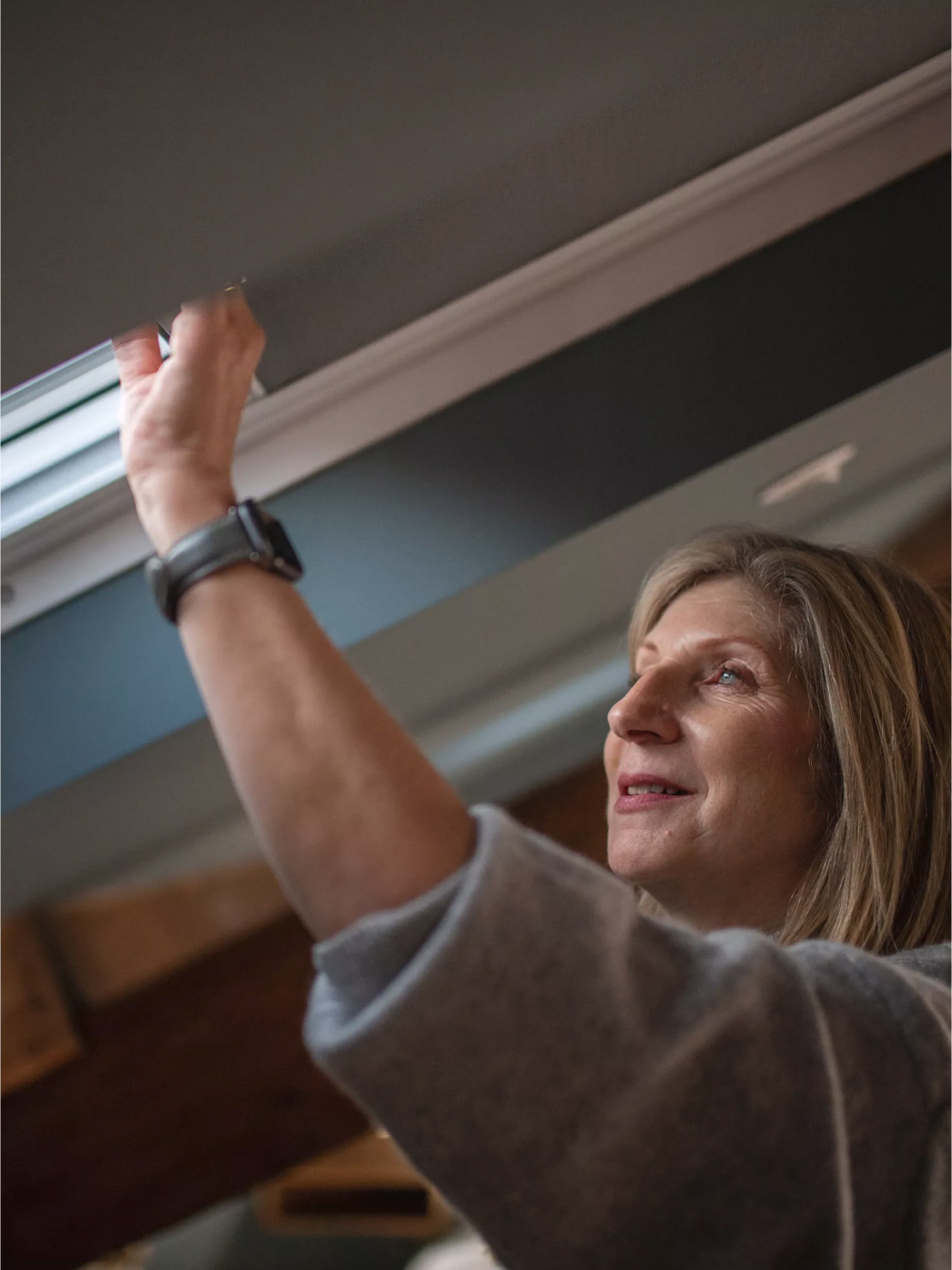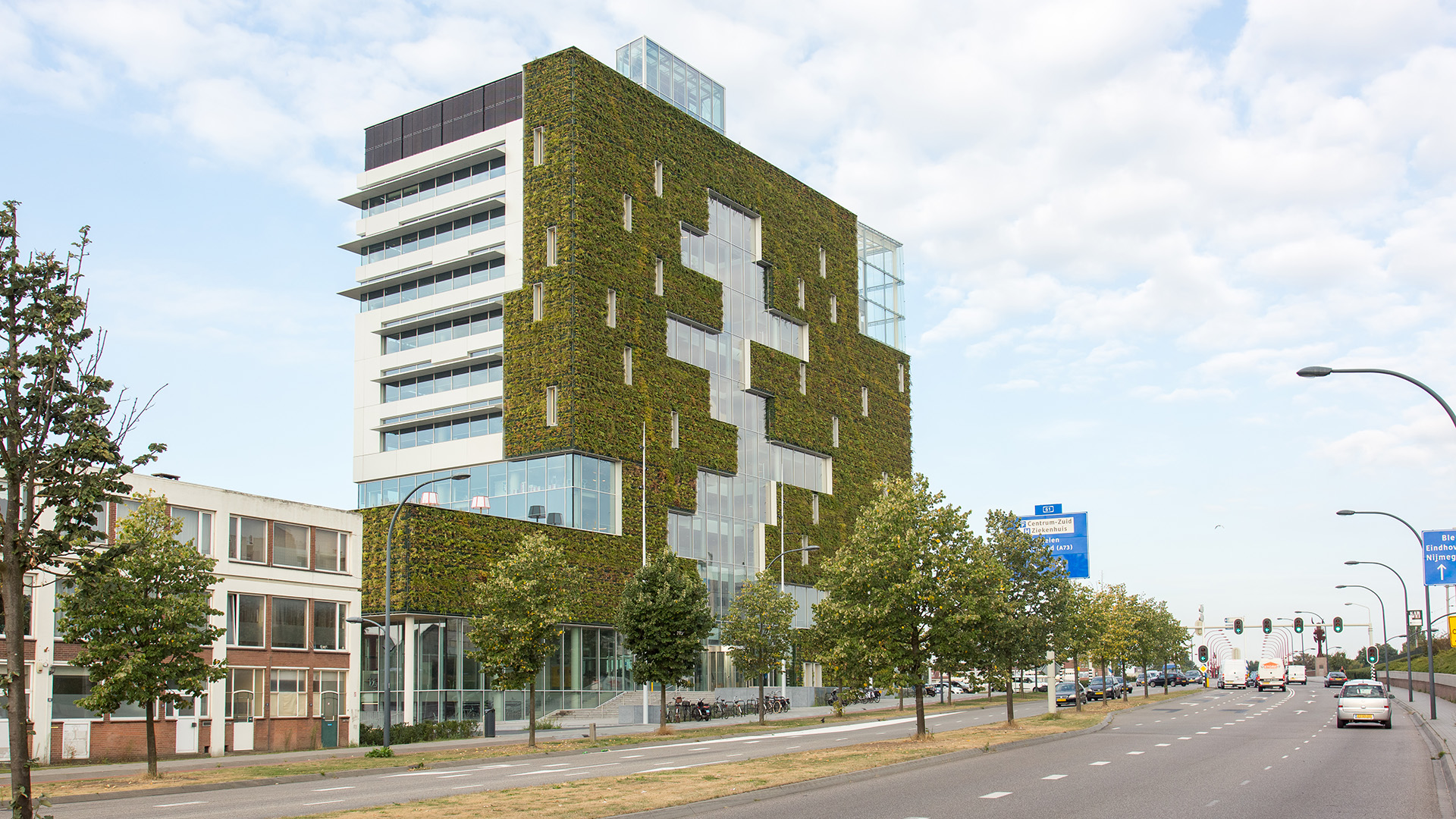
Type of building: Public building (city hall)
Year of construction: 2012-2016
Location: Venlo, Netherlands
Size: 27,700m2
Project lead: Municipality of Venlo + Kraajivanger Architects
Building with a focus on sustainability
In 2007, the city of Venlo decided to build a new city hall based on Cradle to Cradle design principles. This ensured that the materials used are waste free, contain no harmful chemicals, and can be recycled indefinitely.
The city hall is built to a high standard of energy efficiency and contains many innovative features. These include effective ventilation coupled with indoor plants, blue and green inside and outdoor spaces, use of natural building materials, renewable energy, rainwater filtration and greywater recycling.
The building also features many natural elements to boost wellbeing. For example, it minimises artificial light by increasing daylight exposure and ensures good indoor air quality through ventilation and by avoiding the use of harmful chemicals.
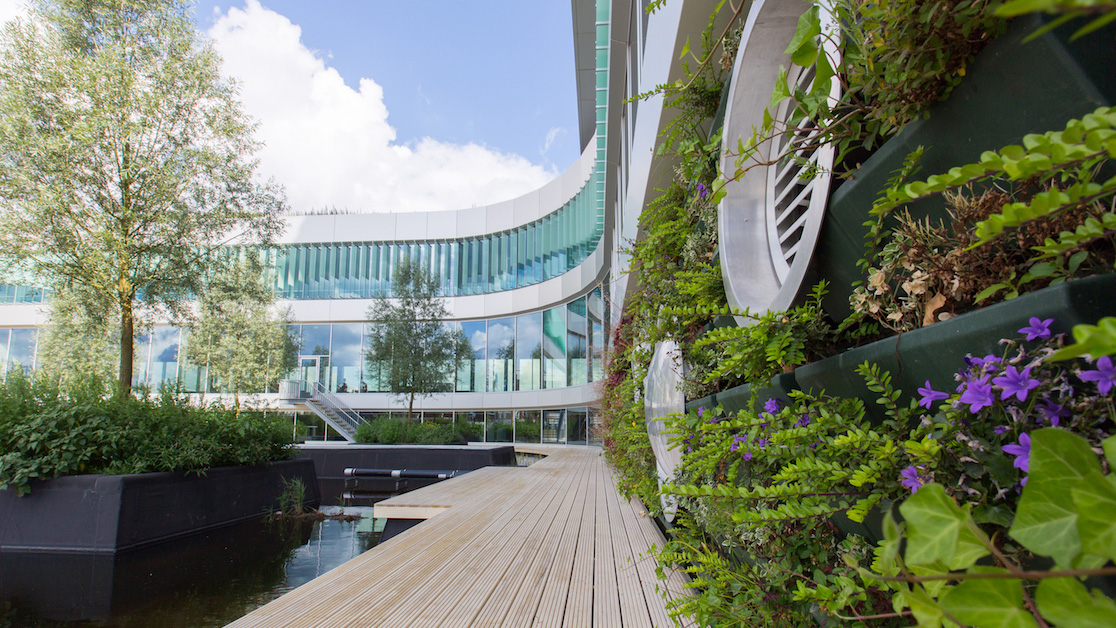
Dimensions
In order to comprehensively assess the health of the building in this case study, various dimensions were evaluated, each measured through specific indicators relevant to their respective domains. The following figure presents the ratings for each dimension, providing a visual summary of the building's overall health status.
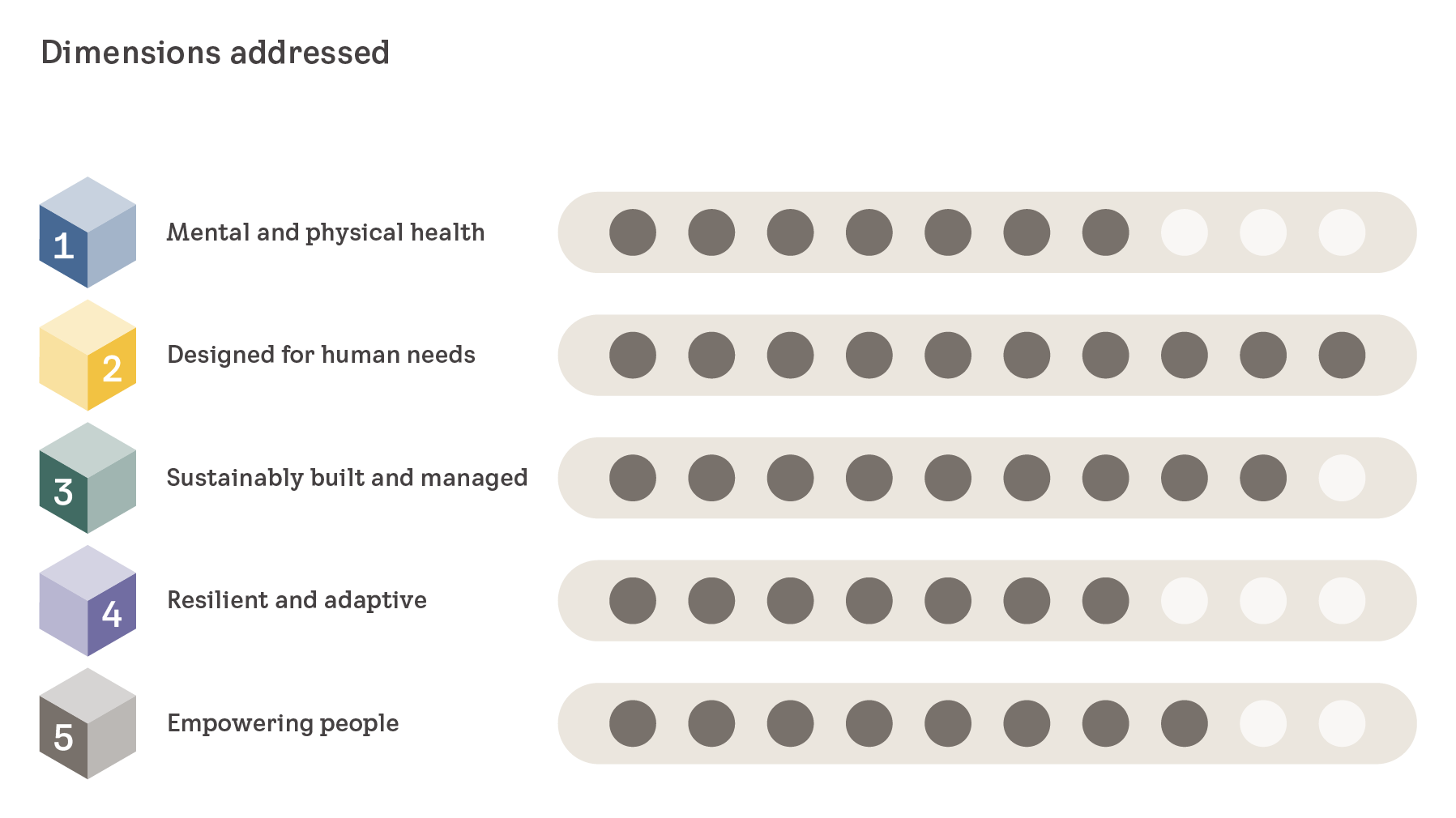
Data insights for the Netherlands
This case uses two data sets linked to the Indoor Air Quality (IAQ) indicator from the Improving mental and physical health dimension, and the Blue and green infrastructure indicator from the Resilient and adaptive dimension.
Healthy building projects need to ensure they can deal with wet weather conditions to prevent damp issues. Moreover, the Netherlands has an urban population of 30-40%, which requires innovative ways to utilise building space effectively to leave enough room for nature.
Preventing damp
Damp issues are particularly important in social housing projects, where people might not have enough disposable income to keep their homes warm enough to prevent damp. The Netherlands is higher than the EU average when it comes to people experiencing issues associated with damp. For people on low incomes, more than 22% had damp issues in 2020.
A key factor in the project was to ensure that the least amount of space was used. For example, no parking spaces for cars are provided to save space.

