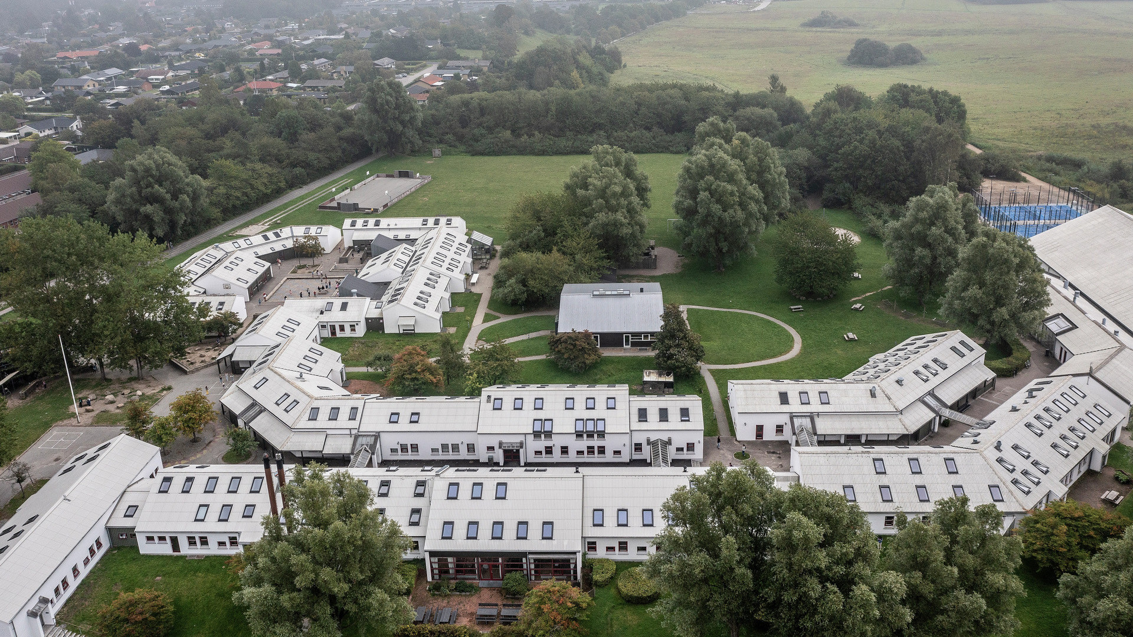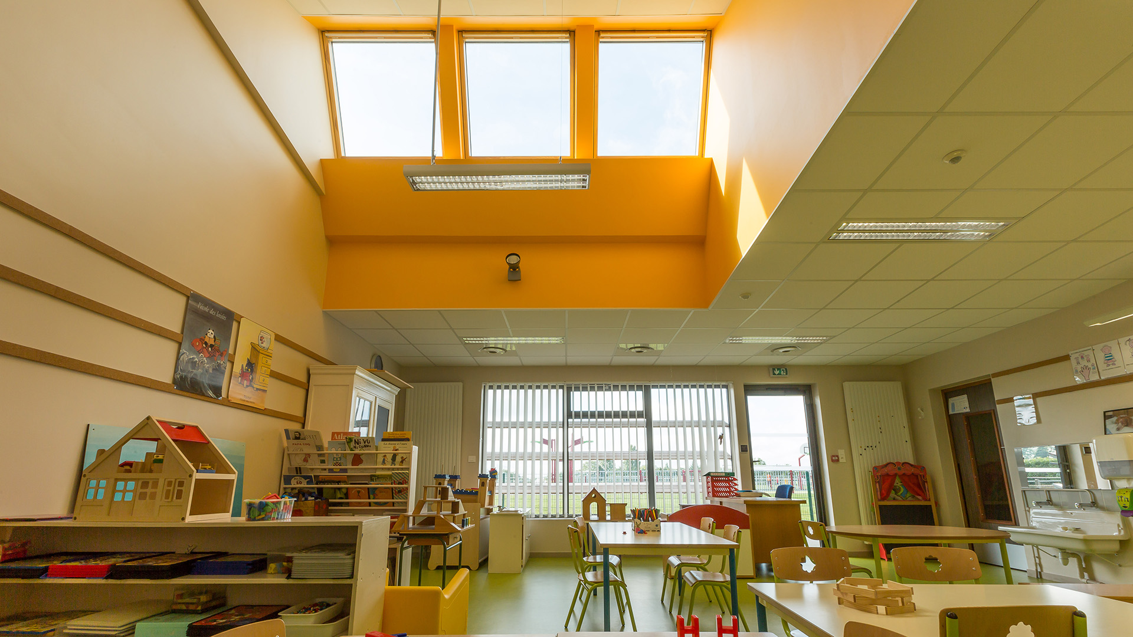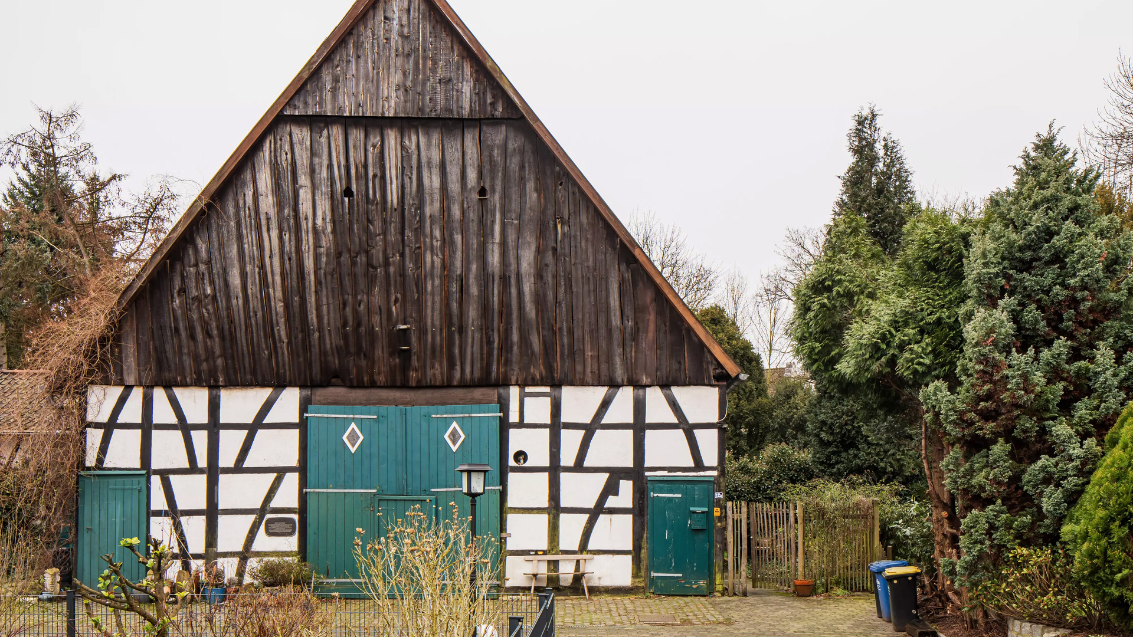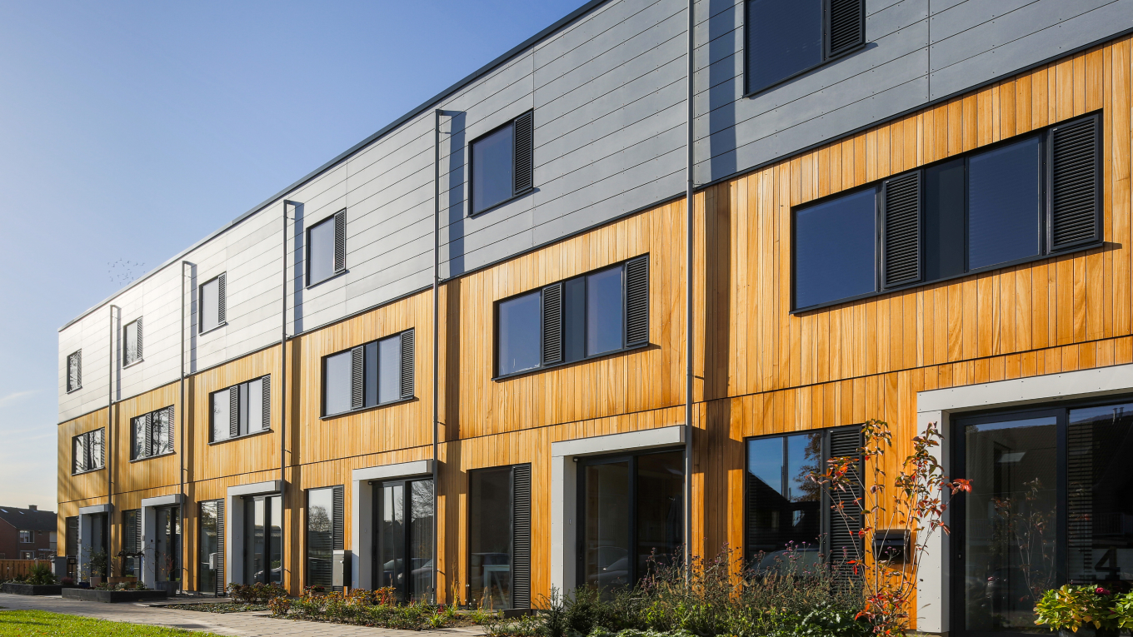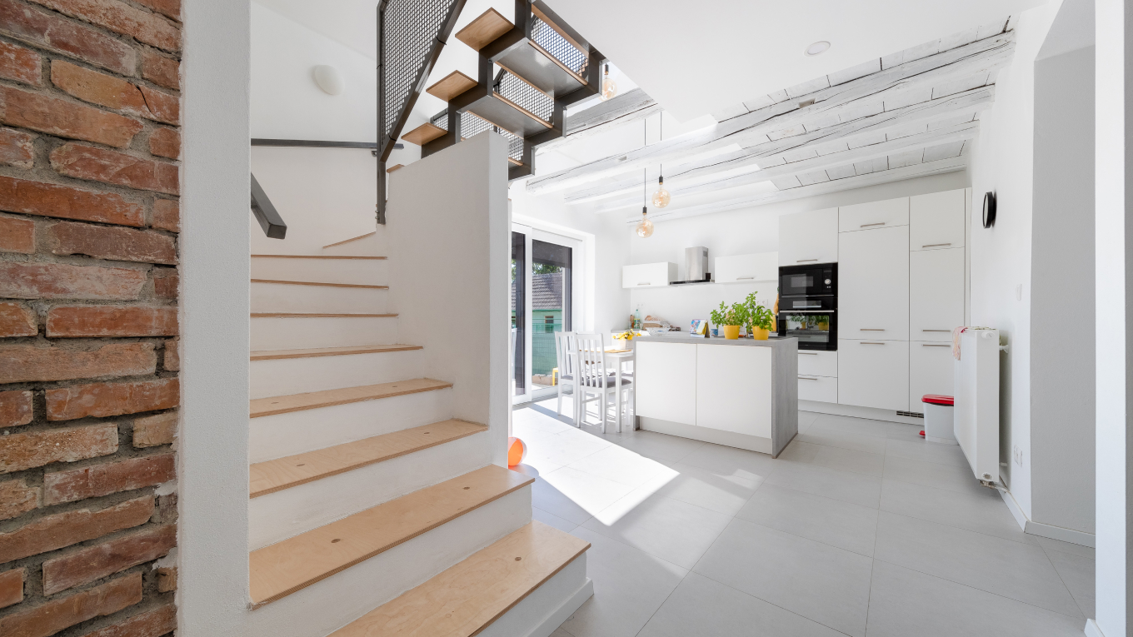Improving mental and physical health
“Provide better physical, and social health from societal, economic, emotional and environmental perspectives via a healthy indoor climate and comfort measures.”
Buildings need to be designed to enhance the health and well-being of their occupants, both physically and mentally. This means mitigating the risks associated with exposure to factors harmful to health and introducing elements that improve health.
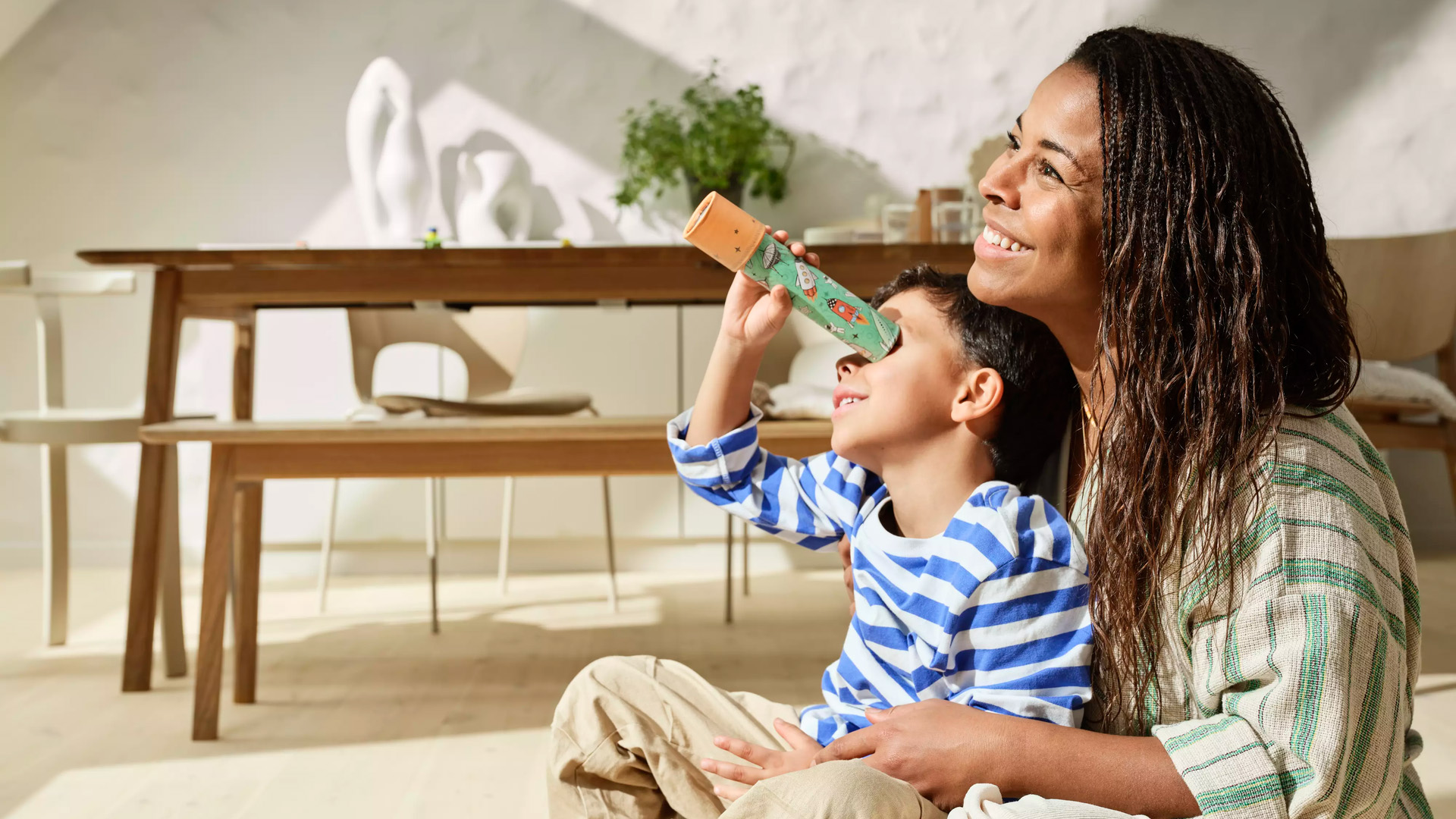
How buildings affect our health
There is much research on buildings that shows how determinants of health – incomes, stress, noise, Indoor Air Quality (IAQ) and daylight impact both physical and mental health. For example, the air quality, noise and acoustic levels, and temperature of a building affect our satisfaction – and our general well-being and productivity.
In the 1980s the WHO defined these types of substandard building conditions under the term Sick Building Syndrome (SBS). Occupants of buildings with SBS reported a range of health issues including irritation of the eyes, nose, and throat, headaches, persistent coughing, heightened light sensitivity, and flu-like symptoms.
To help stakeholders see what is required to create a healthy indoor environment that can improve the physical and mental health of a building’s occupants, this dimension uses eight indicators.
Key elements to improve mental and physical health in healthy buildings
Indoor air quality
Thermal comfort
Acoustics comfort
Daylight, electric light, and visual comfort
Connectedness to nature
Social connections
Design appeal
Affordability
Policy recommendations
The recent Healthy Buildings Barometer has developed policy recommendations that can support these indicators and promote healthy buildings that can improve physical and mental health.
This includes:
- Strengthening legislation to provide access to high-quality, healthy, affordable and environmentally sustainable buildings
- Focusing on Indoor Environmental Quality
- Creating integrated climate-responsive building design strategies
- Strengthening biodiversity and access to nature
- Creating community support schemes
- Strengthening participatory design

