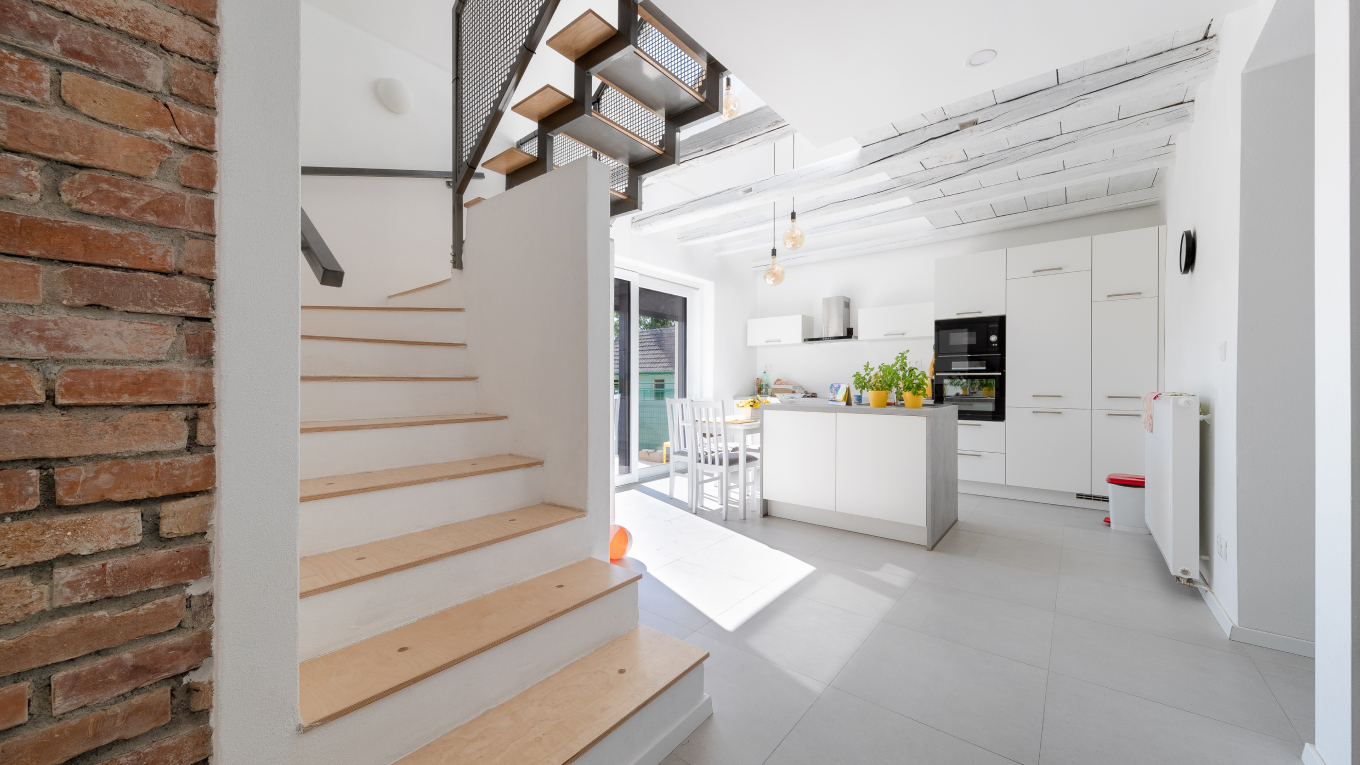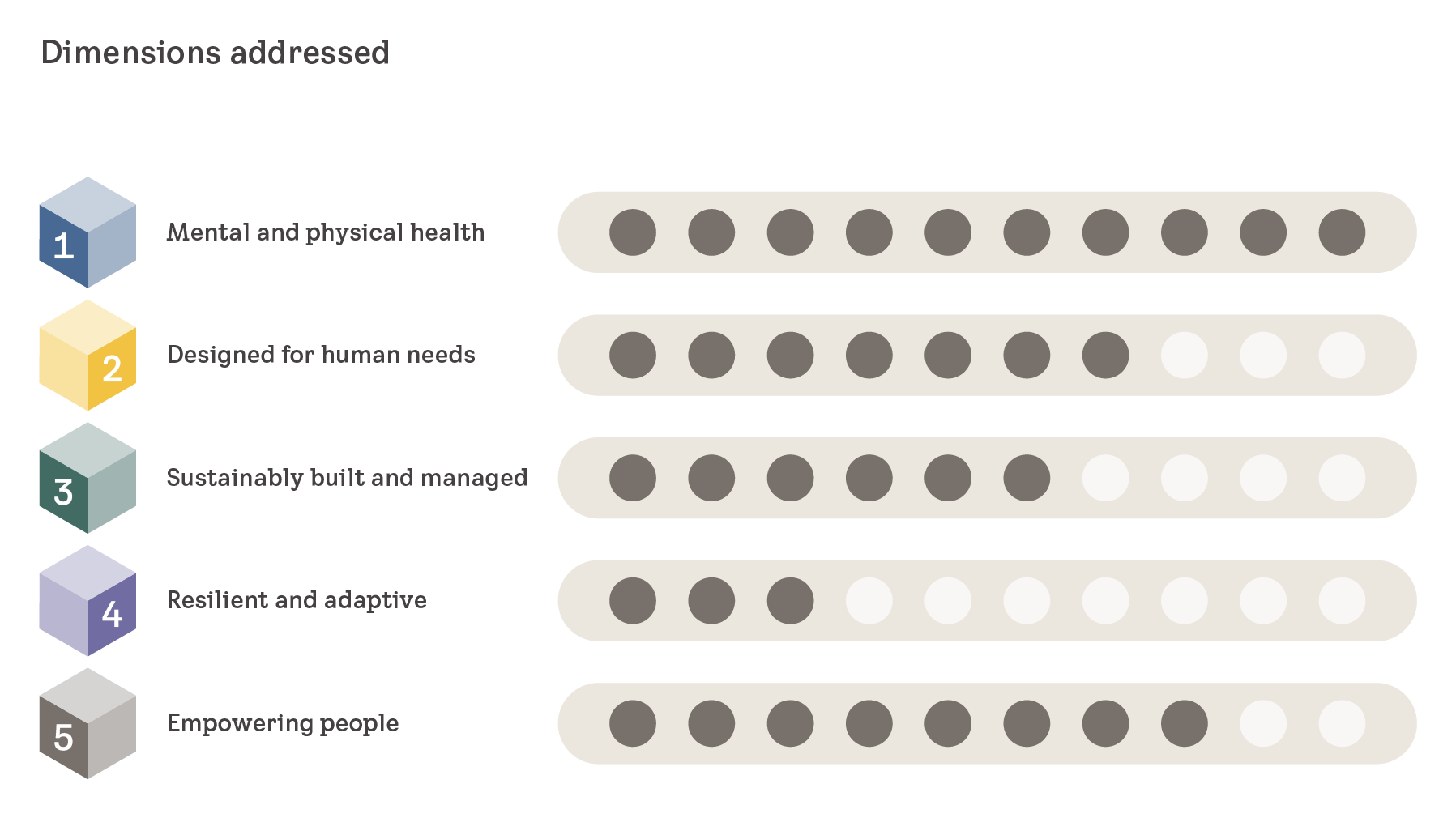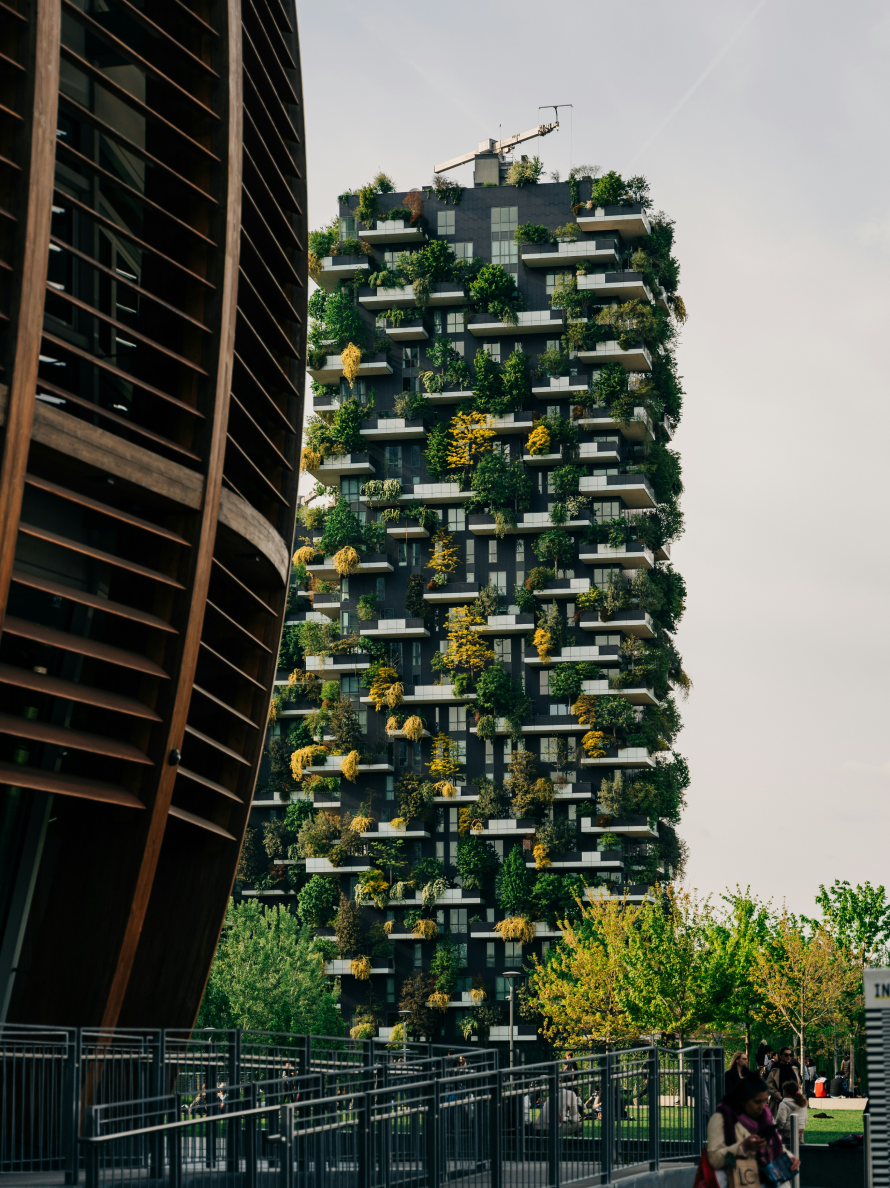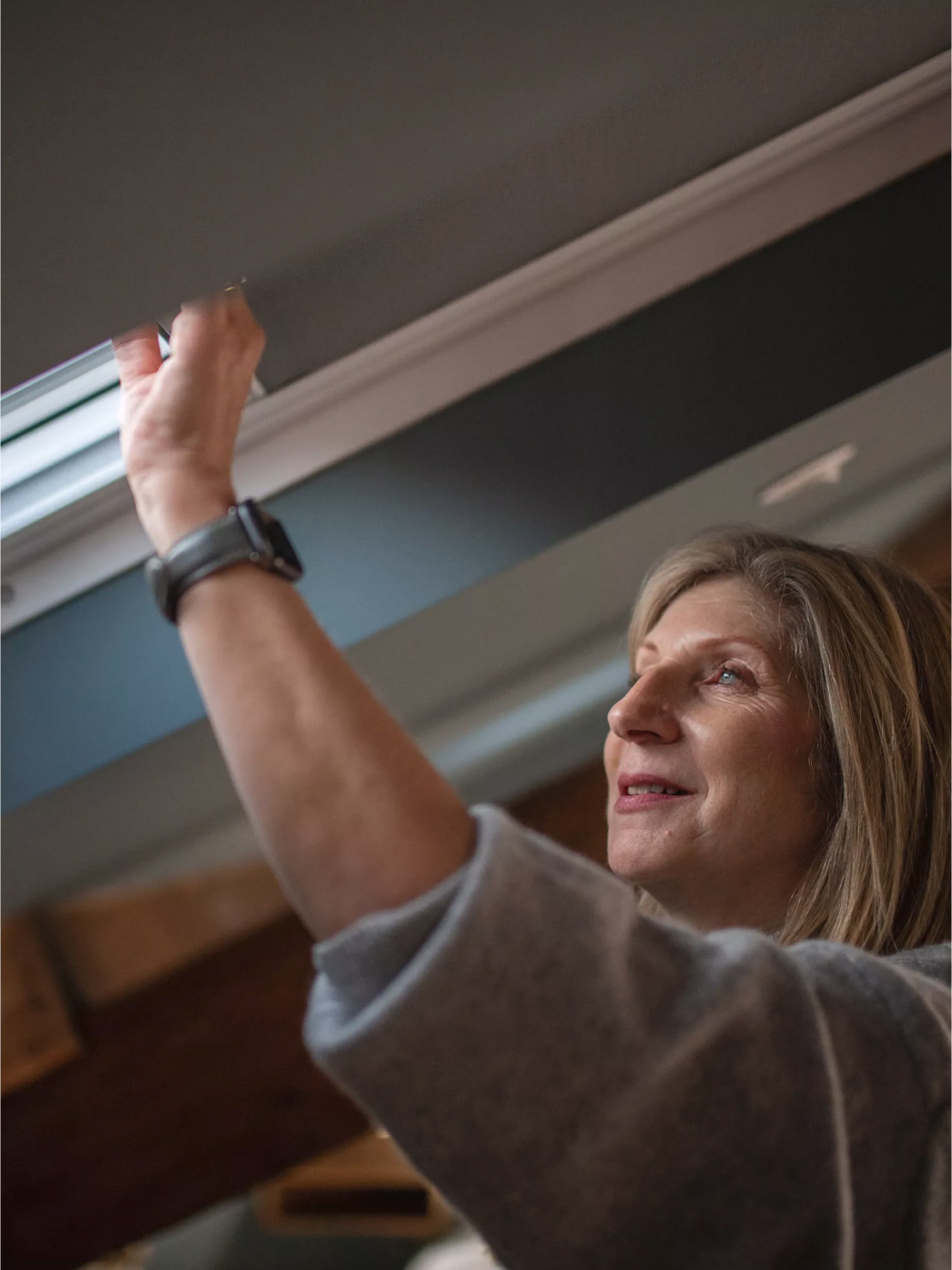
Type of building: Detached single-family home
Year of construction: 1966
Year of renovation: 2019
Location: Sala, Slovakia
Built-up area: 120m2
Project lead: VELUX
Home renovation for indoor comfort and energy savings
This renovation has enabled a young family living in a typical single-family square house to be more sustainable and reduce their energy consumption.
A chimney-style air tunnel from the ground floor was installed through the stairway up to the roof windows. This gives better air-circulation for improved indoor air quality, as well as more daylight through the large windows. By using solar window shading the temperature is more comfortable on hot summer days.
The family has bene able to significantly reduce their energy consumption as the walls and roof are now insulated.
Dimensions
In order to comprehensively assess the health of the building in this case study, various dimensions were evaluated, each measured through specific indicators relevant to their respective domains. The following figure presents the ratings for each dimension, providing a visual summary of the building's overall health status.

Data insights for Slovakia
As energy costs are still increasing across the EU, energy savings are becoming more important. For this reason, this project analysed data related to the Affordability indicator from the Improving mental and physical health dimension, and the Universal design indicator from the Designed for human needs dimension.
Affordability
Data on how much of one’s income is spent on rent/mortgage, utilities and heating fuels is available at the EU level (called the household cost overburden rate ). This shows that Slovakia has a higher spending burden than the EU average.
Increasing space
Slovakia suffers from too little housing space and it is experiencing far higher overcrowding rates than other countries in the EU. Since no progress has been made since 2015 to reduce the issue of overcrowding, this healthy buildings project can guide as a useful example of how more space can be created while considering other healthy building aspects.


