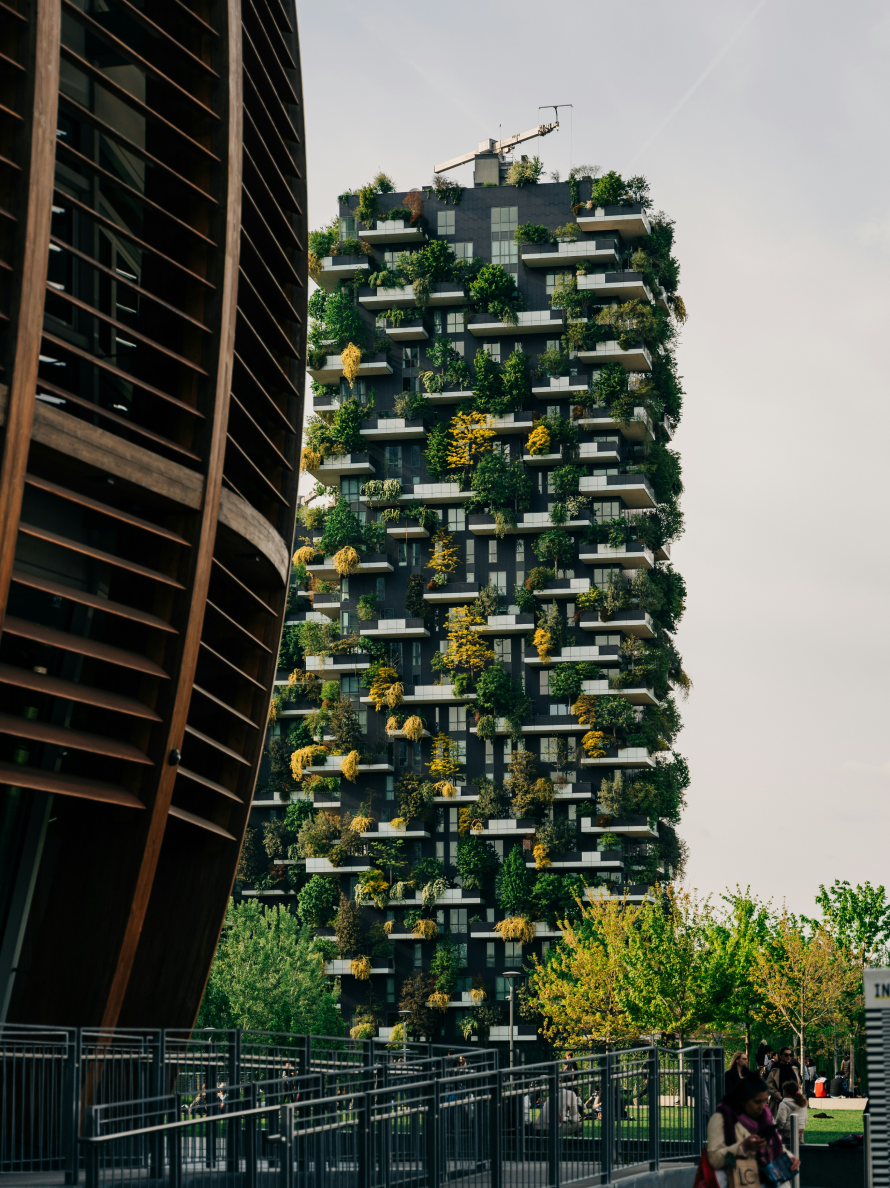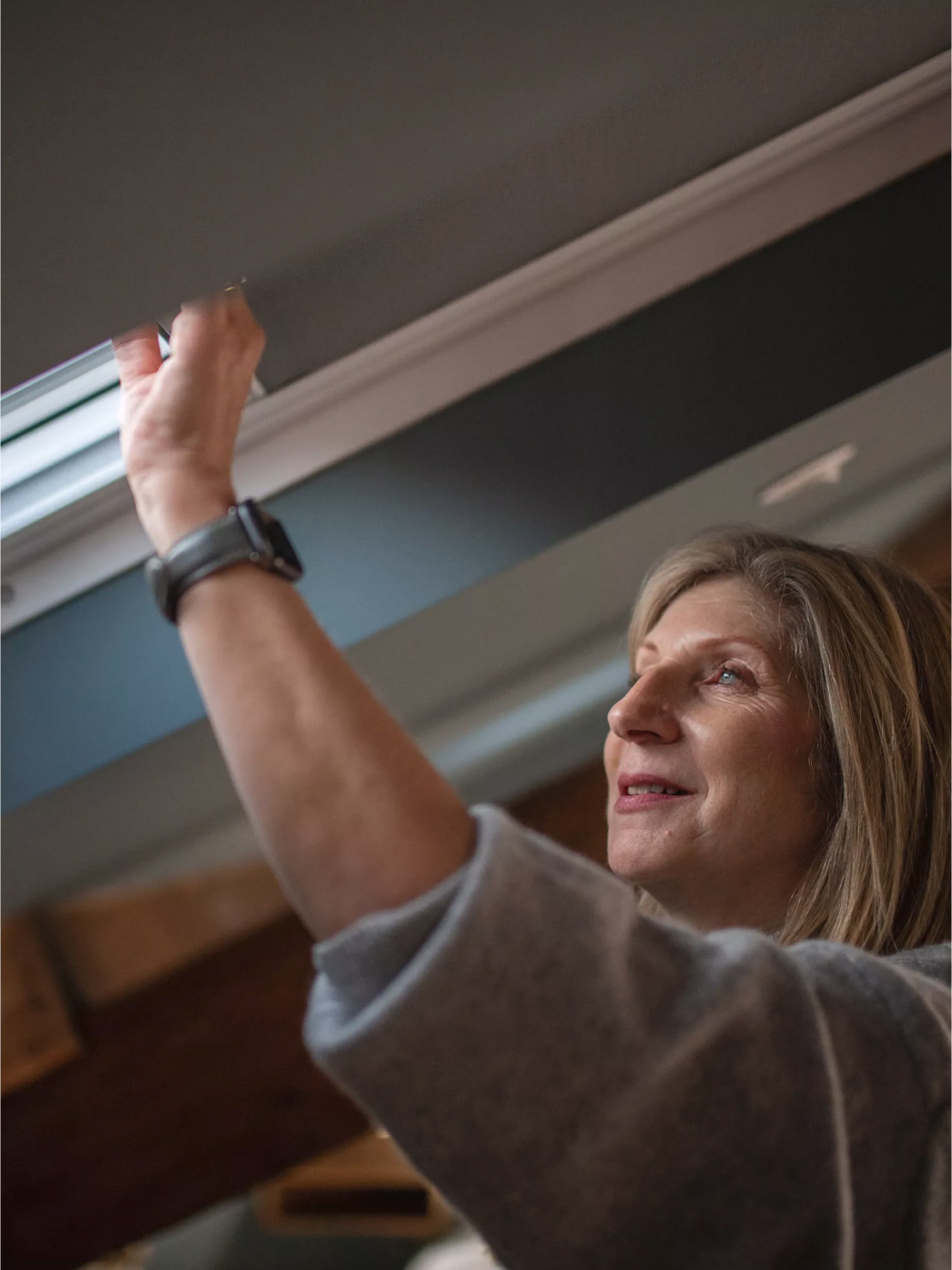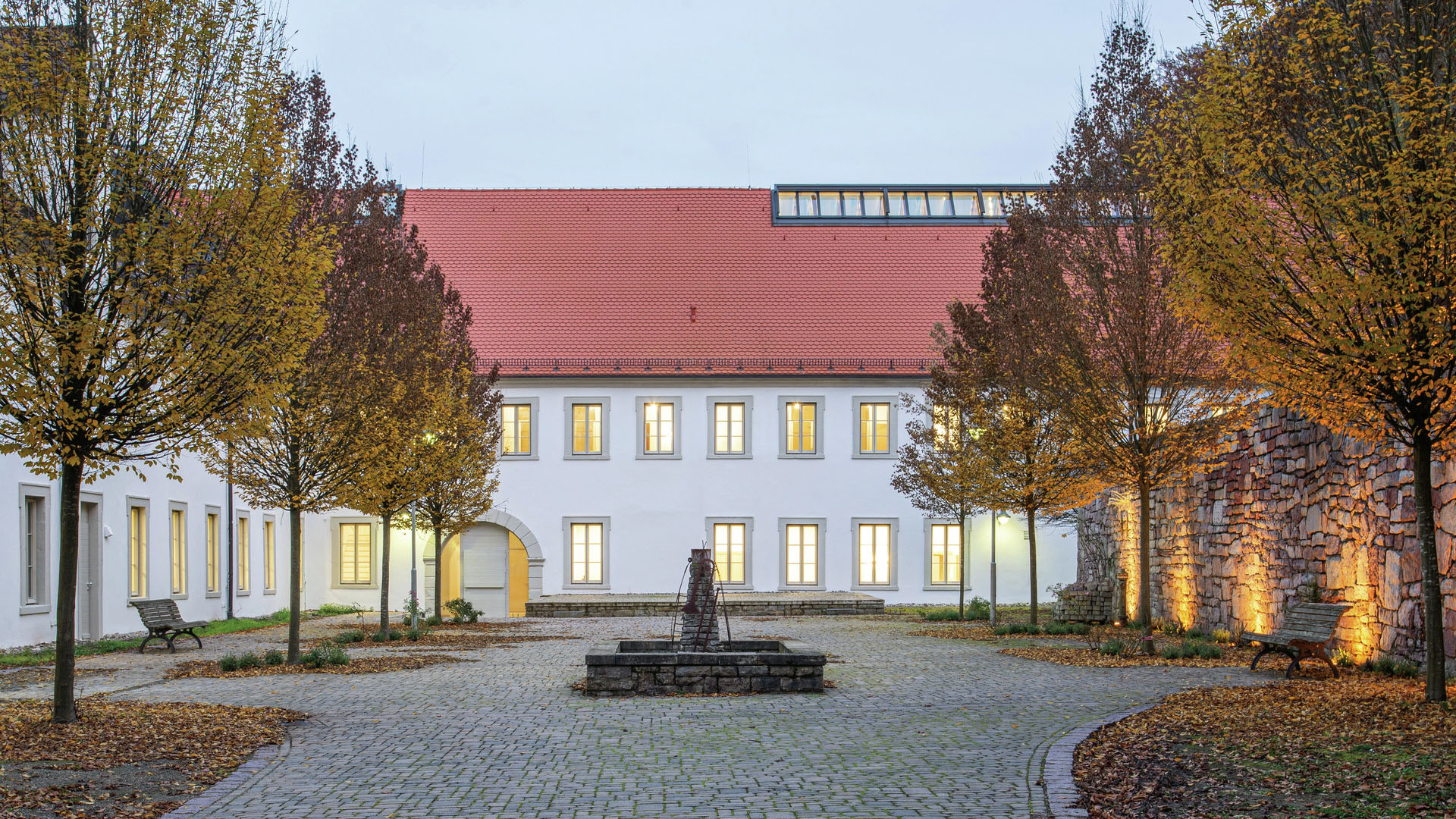
Type of building: Music academy, converted from monastery
Year of construction: 1664
Year of renovation: 2015-2020
Location: Hammelburg, Germany
Built-up area: 4145m2
Project lead: Brückner + Brückner Architekten
Combining historical value with modern comfort
This project renovated a historical building with a view to maintaining the historical features while adding comfort and reducing energy consumption.
The local authority saw the benefit of renovating the music academy and allowed significant changes. The project team kept the original features, but extended façade windows and added roof windows, and converted the courtyard into a dining and meeting hall.
The acoustics were important in this building project; therefore, the design team improved this aspect through space isolation or sectioning. The end result was a more comfortable, brighter, and more energy-efficient historical building.
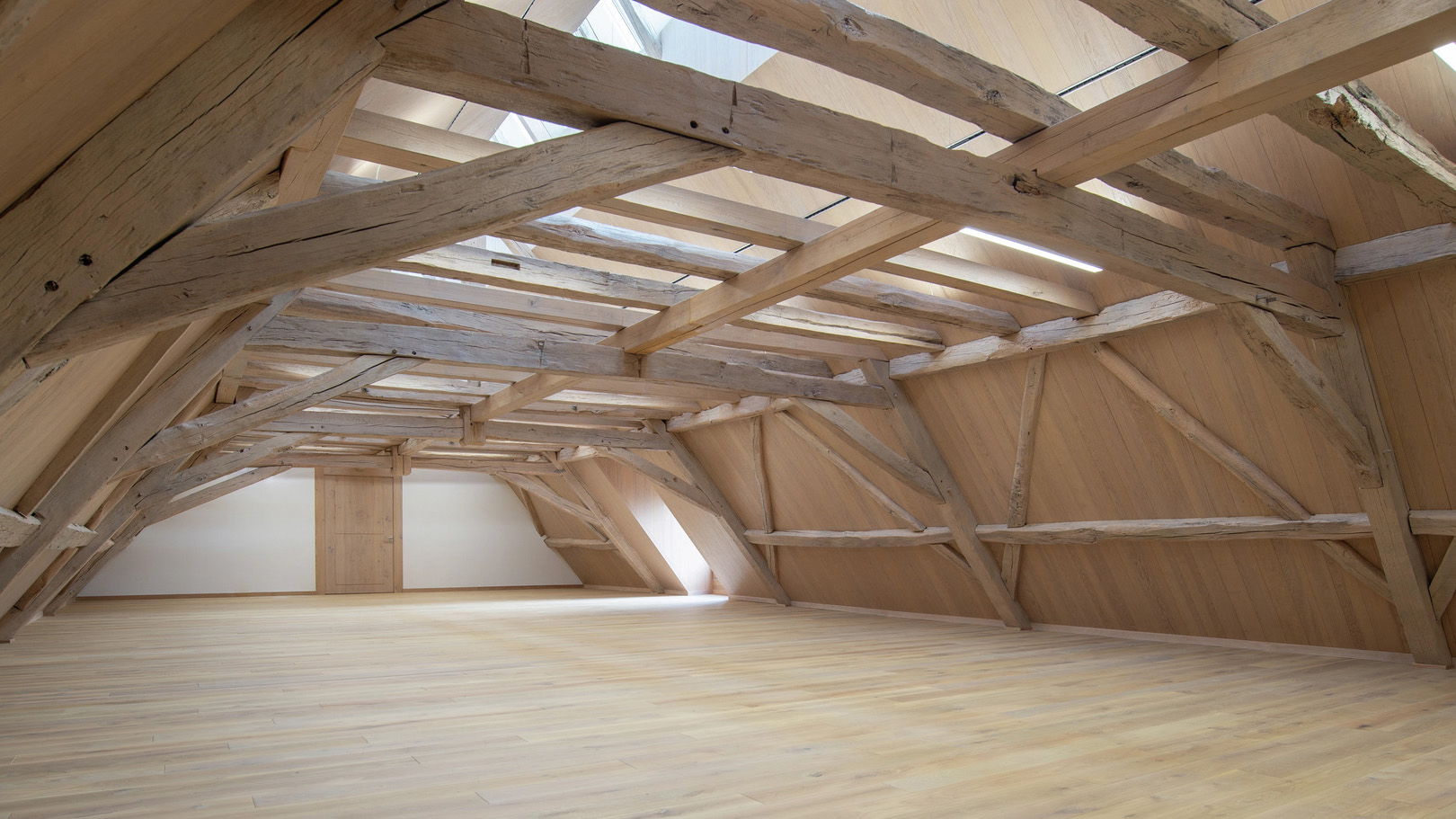
Dimensions
In order to comprehensively assess the health of the building in this case study, various dimensions were evaluated, each measured through specific indicators relevant to their respective domains. The following figure presents the ratings for each dimension, providing a visual summary of the building's overall health status.
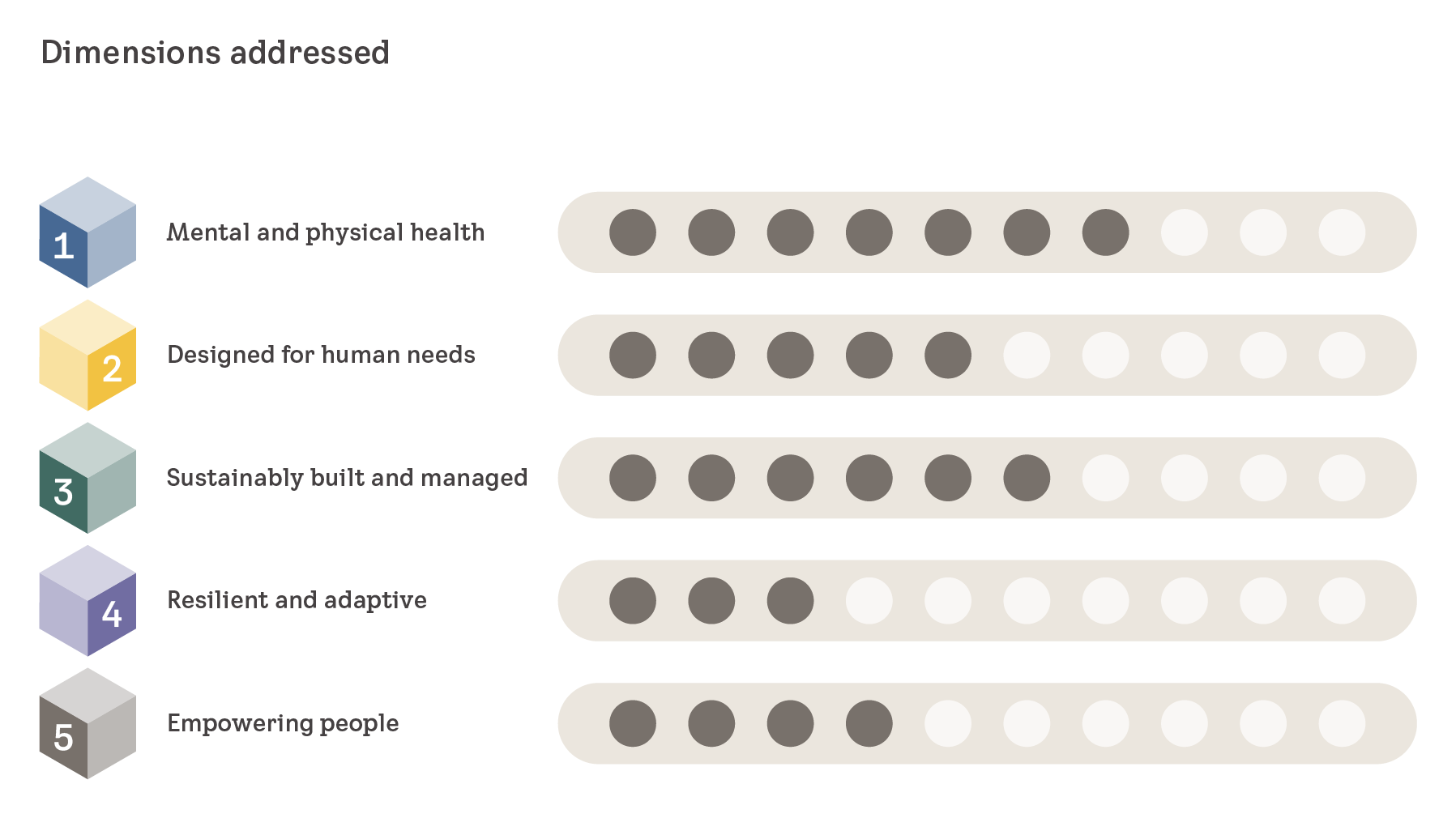
Data insights
As this case study features both acoustic elements and social interactions, the case uses data related to the two indicators: Acoustics comfort and Social connections of the Improving mental and physical health dimension.
A comfortable noise level
Only data on households suffering from noise are collected across EU countries. This shows that noise is an issue for Germans highlighting the need for more acoustically comfortable spaces.
Social spaces
The indicator social connections was analysed as spending time with family and friends. This data has only been collected once in 2015. While this dataset again shows the limitations of data collection, it can be seen that contact with friends is important to most Europeans, including Germans. Projects such as the music academy showcase how paying attention to creating spaces that allow for meaningful connections is possible.

